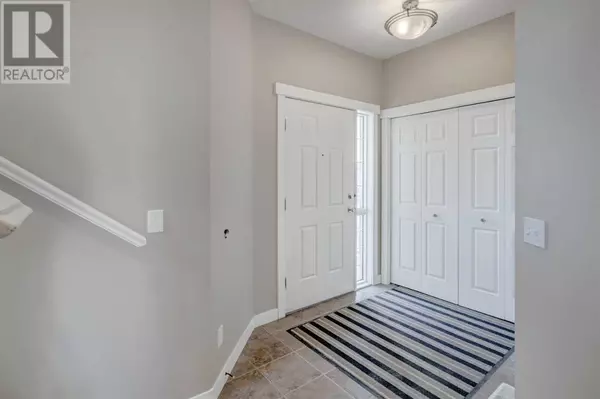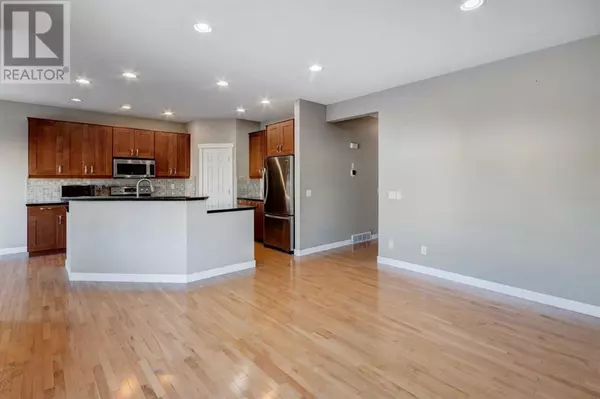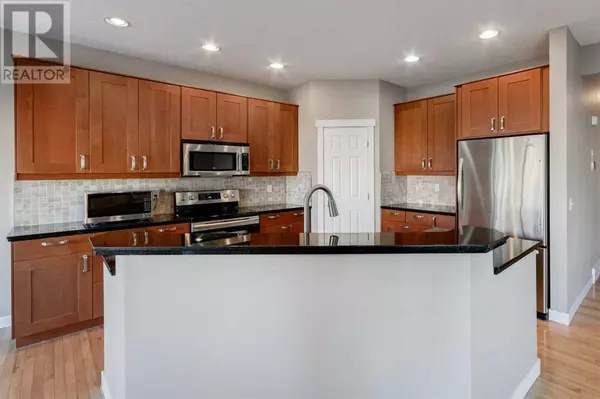
5 Beds
4 Baths
1,929 SqFt
5 Beds
4 Baths
1,929 SqFt
Key Details
Property Type Single Family Home
Sub Type Freehold
Listing Status Active
Purchase Type For Sale
Square Footage 1,929 sqft
Price per Sqft $375
Subdivision Citadel
MLS® Listing ID A2175123
Bedrooms 5
Half Baths 1
Originating Board Calgary Real Estate Board
Year Built 1999
Lot Size 4,477 Sqft
Acres 4477.7866
Property Description
Location
Province AB
Rooms
Extra Room 1 Second level 17.17 Ft x 11.83 Ft Primary Bedroom
Extra Room 2 Second level 12.50 Ft x 8.25 Ft 4pc Bathroom
Extra Room 3 Second level 12.58 Ft x 10.08 Ft Bedroom
Extra Room 4 Second level 12.58 Ft x 9.92 Ft Bedroom
Extra Room 5 Second level 8.00 Ft x 5.00 Ft 4pc Bathroom
Extra Room 6 Second level 16.83 Ft x 13.50 Ft Bonus Room
Interior
Heating Other, Forced air, See remarks
Cooling None, See Remarks
Flooring Carpeted, Ceramic Tile, Hardwood, Other, Vinyl Plank
Fireplaces Number 1
Exterior
Garage Yes
Garage Spaces 2.0
Garage Description 2
Fence Fence
Waterfront No
View Y/N No
Total Parking Spaces 4
Private Pool No
Building
Lot Description Landscaped, Lawn
Story 2
Others
Ownership Freehold

"My job is to find and attract mastery-based agents to the office, protect the culture, and make sure everyone is happy! "








