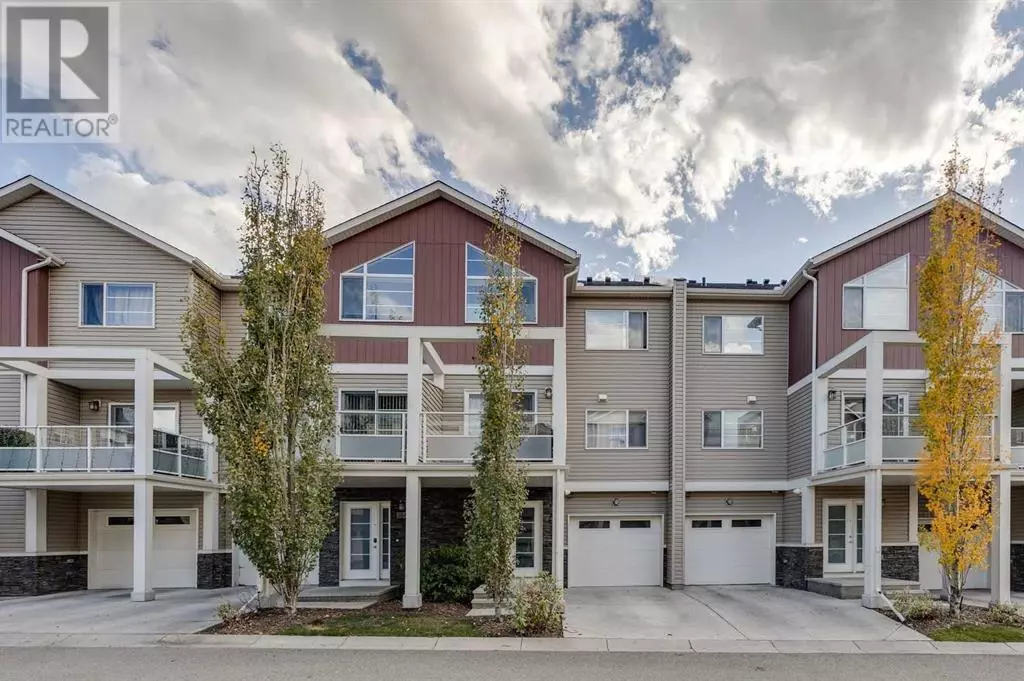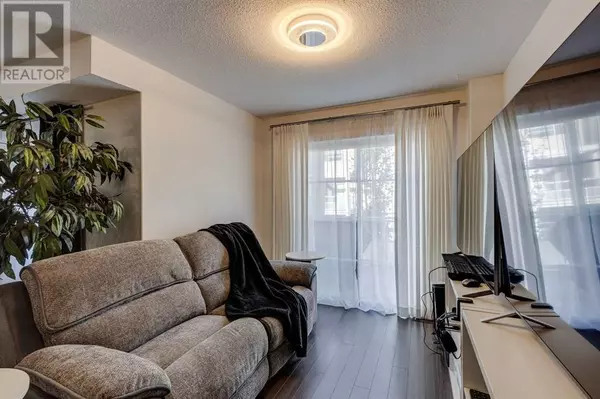
2 Beds
3 Baths
1,253 SqFt
2 Beds
3 Baths
1,253 SqFt
Key Details
Property Type Townhouse
Sub Type Townhouse
Listing Status Active
Purchase Type For Sale
Square Footage 1,253 sqft
Price per Sqft $359
Subdivision Redstone
MLS® Listing ID A2175212
Bedrooms 2
Half Baths 1
Condo Fees $291/mo
Originating Board Calgary Real Estate Board
Year Built 2013
Lot Size 957 Sqft
Acres 957.98804
Property Description
Location
Province AB
Rooms
Extra Room 1 Second level 10.92 Ft x 13.25 Ft Dining room
Extra Room 2 Second level 17.58 Ft x 9.92 Ft Kitchen
Extra Room 3 Second level 9.08 Ft x 19.17 Ft Living room
Extra Room 4 Third level Measurements not available 4pc Bathroom
Extra Room 5 Third level Measurements not available 4pc Bathroom
Extra Room 6 Third level 10.67 Ft x 13.42 Ft Primary Bedroom
Interior
Heating Forced air,
Cooling Central air conditioning
Flooring Carpeted, Ceramic Tile, Laminate, Linoleum
Exterior
Garage Yes
Garage Spaces 1.0
Garage Description 1
Fence Not fenced
Community Features Pets Allowed
Waterfront No
View Y/N No
Total Parking Spaces 2
Private Pool No
Building
Lot Description Landscaped, Lawn
Story 3
Others
Ownership Condominium/Strata

"My job is to find and attract mastery-based agents to the office, protect the culture, and make sure everyone is happy! "








