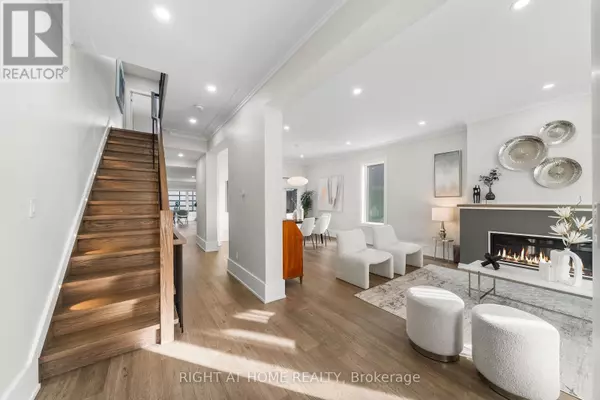
4 Beds
4 Baths
4 Beds
4 Baths
Key Details
Property Type Single Family Home
Sub Type Freehold
Listing Status Active
Purchase Type For Sale
Subdivision Little Portugal
MLS® Listing ID C9510182
Bedrooms 4
Half Baths 1
Originating Board Toronto Regional Real Estate Board
Property Description
Location
Province ON
Rooms
Extra Room 1 Lower level 4.67 m X 6.39 m Recreational, Games room
Extra Room 2 Lower level 2.67 m X 3.59 m Bedroom 4
Extra Room 3 Main level 5.96 m X 4 m Living room
Extra Room 4 Main level 3 m X 4.19 m Dining room
Extra Room 5 Main level 5.62 m X 3.53 m Kitchen
Extra Room 6 Main level 3 m X 3.53 m Eating area
Interior
Heating Forced air
Cooling Central air conditioning
Flooring Hardwood, Carpeted
Fireplaces Number 1
Exterior
Garage Yes
Waterfront No
View Y/N No
Total Parking Spaces 1
Private Pool No
Building
Story 2
Sewer Sanitary sewer
Others
Ownership Freehold

"My job is to find and attract mastery-based agents to the office, protect the culture, and make sure everyone is happy! "








