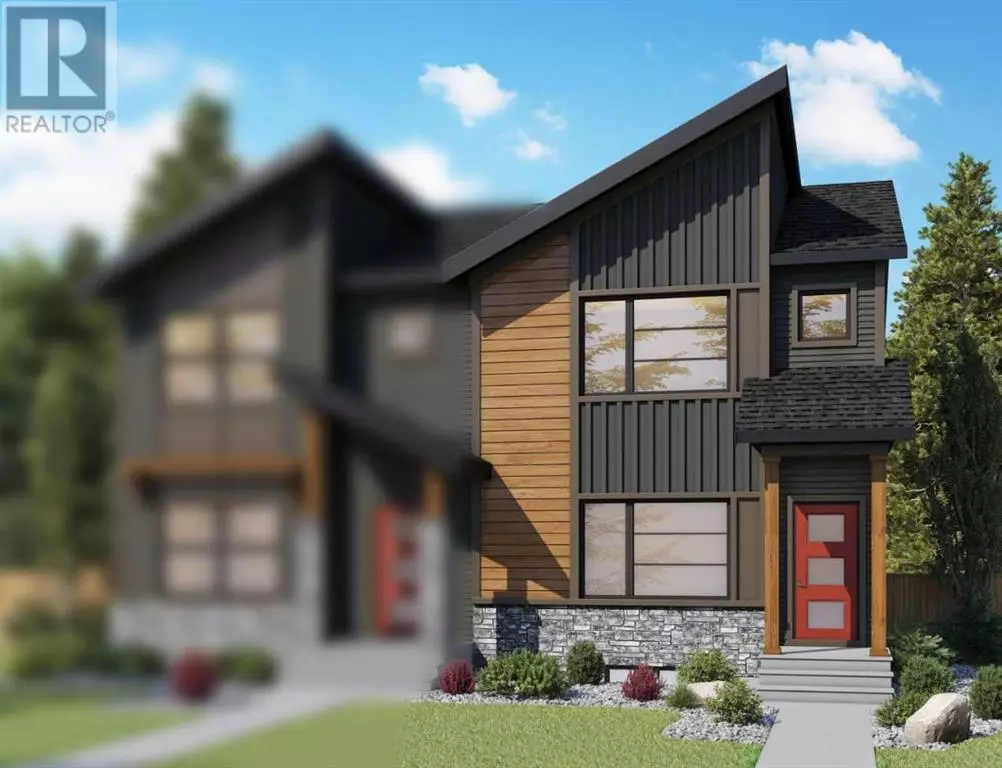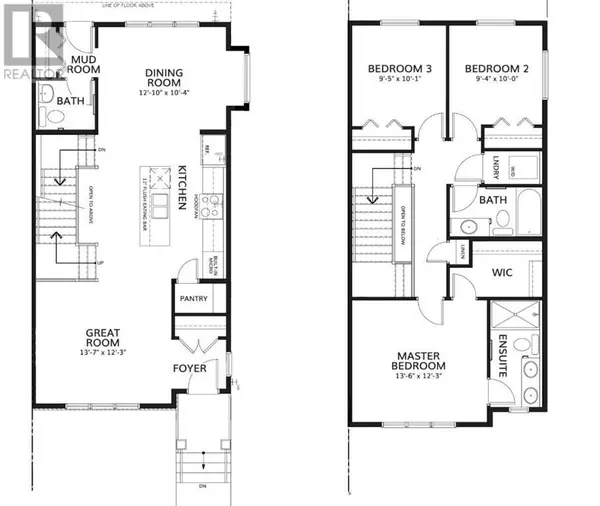
3 Beds
3 Baths
1,570 SqFt
3 Beds
3 Baths
1,570 SqFt
Key Details
Property Type Single Family Home
Sub Type Freehold
Listing Status Active
Purchase Type For Sale
Square Footage 1,570 sqft
Price per Sqft $354
Subdivision Fireside
MLS® Listing ID A2163731
Bedrooms 3
Half Baths 1
Originating Board Central Alberta REALTORS® Association
Lot Size 2,765 Sqft
Acres 2765.2485
Property Description
Location
Province AB
Rooms
Extra Room 1 Main level .00 Ft x .00 Ft 2pc Bathroom
Extra Room 2 Main level 12.25 Ft x 13.58 Ft Great room
Extra Room 3 Main level 12.83 Ft x 10.33 Ft Dining room
Extra Room 4 Upper Level .00 Ft x .00 Ft 4pc Bathroom
Extra Room 5 Upper Level .00 Ft x .00 Ft 4pc Bathroom
Extra Room 6 Upper Level 12.25 Ft x 13.50 Ft Primary Bedroom
Interior
Heating Forced air,
Cooling None
Flooring Carpeted, Vinyl Plank
Fireplaces Number 1
Exterior
Parking Features No
Fence Not fenced
View Y/N No
Total Parking Spaces 2
Private Pool No
Building
Story 2
Others
Ownership Freehold

"My job is to find and attract mastery-based agents to the office, protect the culture, and make sure everyone is happy! "





