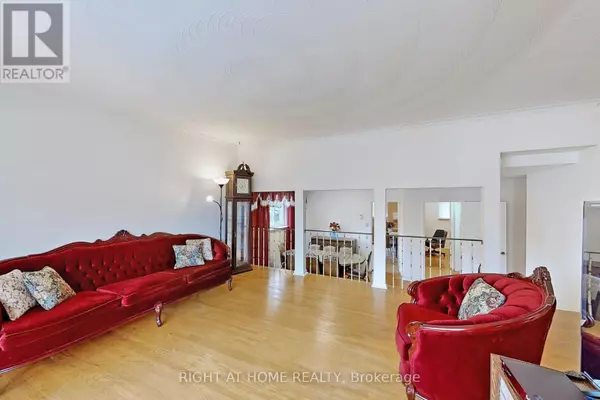
5 Beds
2 Baths
5 Beds
2 Baths
Key Details
Property Type Single Family Home
Sub Type Freehold
Listing Status Active
Purchase Type For Sale
Subdivision Woburn
MLS® Listing ID E9509767
Bedrooms 5
Half Baths 1
Originating Board Toronto Regional Real Estate Board
Property Description
Location
Province ON
Rooms
Extra Room 1 Second level 3.6576 m X 3.6576 m Bedroom 2
Extra Room 2 Second level 3.6576 m X 2.4384 m Bedroom 3
Extra Room 3 Second level 3.6576 m X 2.4384 m Bedroom 4
Extra Room 4 Basement 7.62 m X 6.4008 m Utility room
Extra Room 5 Lower level 6.096 m X 4.2672 m Family room
Extra Room 6 Main level 6.7056 m X 3.048 m Dining room
Interior
Heating Forced air
Flooring Hardwood, Ceramic, Carpeted
Exterior
Garage No
Waterfront No
View Y/N No
Total Parking Spaces 4
Private Pool No
Building
Sewer Sanitary sewer
Others
Ownership Freehold

"My job is to find and attract mastery-based agents to the office, protect the culture, and make sure everyone is happy! "








