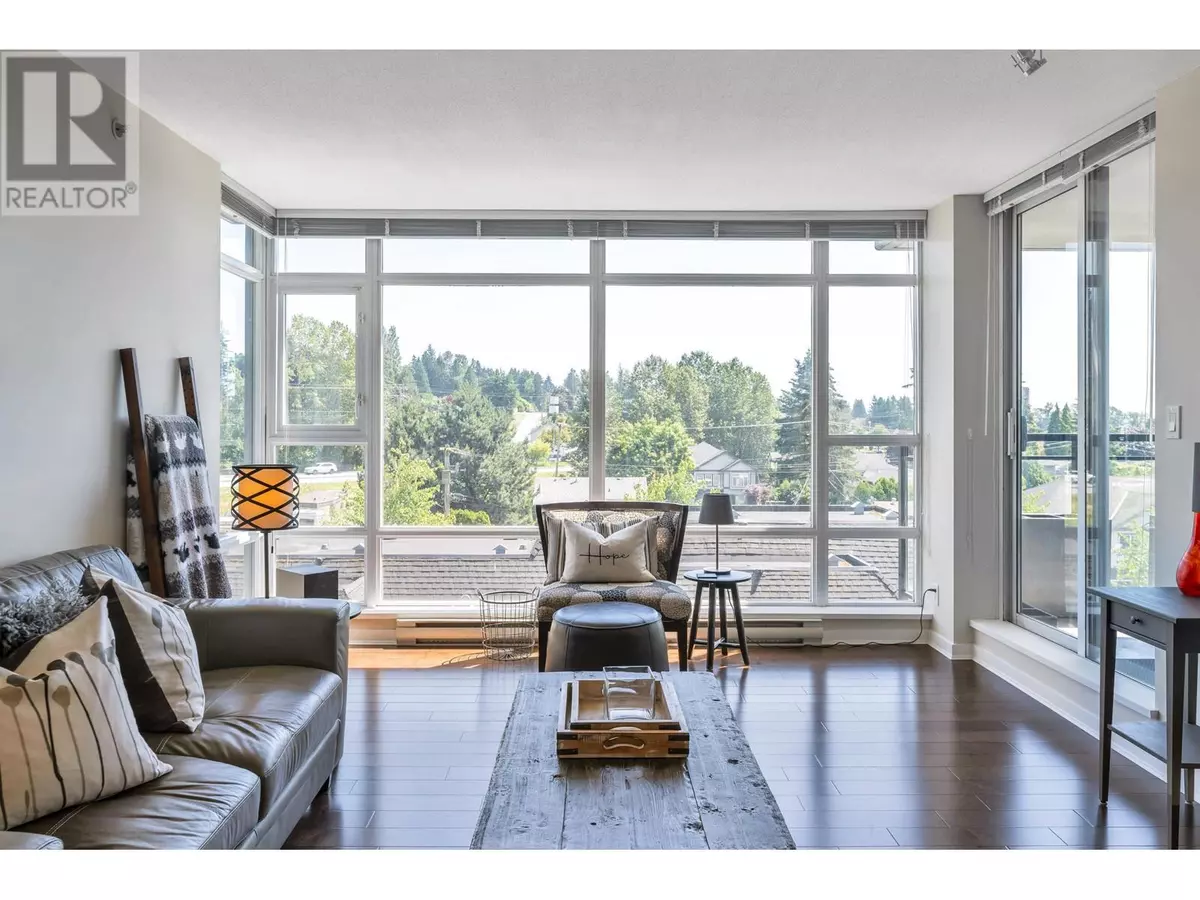REQUEST A TOUR
In-PersonVirtual Tour

$ 765,000
Est. payment | /mo
2 Beds
2 Baths
1,010 SqFt
$ 765,000
Est. payment | /mo
2 Beds
2 Baths
1,010 SqFt
Key Details
Property Type Condo
Sub Type Strata
Listing Status Active
Purchase Type For Sale
Square Footage 1,010 sqft
Price per Sqft $757
MLS® Listing ID R2938631
Bedrooms 2
Condo Fees $395/mo
Originating Board Greater Vancouver REALTORS®
Year Built 2008
Property Description
Welcome home to Cora Towers. Morning sun floods through your floor to ceiling windows & later in the day enjoy quiet & cool evenings on your balcony with views of Mount Baker & beyond. This 1010 sq. ft. corner unit offers a great floorplan, 2 bedrooms & 2 full bathrooms situated on opposite sides of the home for privacy & convenience. From the moment you walk in the front door you are greeted by space and light. Custom engineered hardwood throughout & like-new condition makes this home the one! Just inside the door is a den, perfect for a home office. A pantry cupboard & laundry area offer storage & optimum organization. Let´s talk about the fabulous kitchen-an open layout to the dining & living room-lots of storage & plenty of workspace on the granite counters plus stainless steel appliances. The island is perfect for entertaining, casual dining, and storage. This home comes with 2 large parking spots & storage locker conveniently located near the elevator door. Amenities include a gym, meeting & rec room. (id:24570)
Location
Province BC
Interior
Heating Baseboard heaters,
Exterior
Garage Yes
Community Features Pets Allowed With Restrictions, Rentals Allowed With Restrictions
Waterfront No
View Y/N Yes
View View
Total Parking Spaces 2
Private Pool No
Others
Ownership Strata

"My job is to find and attract mastery-based agents to the office, protect the culture, and make sure everyone is happy! "








