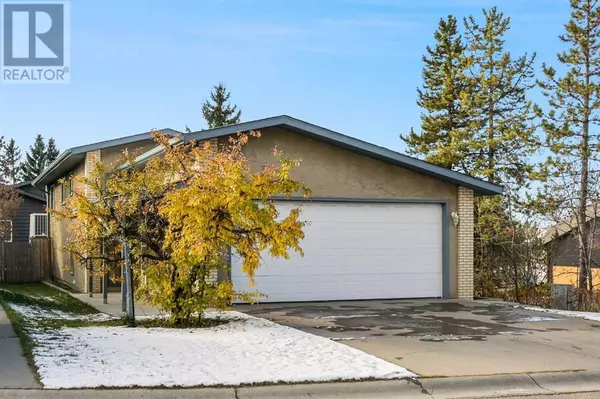
4 Beds
3 Baths
1,271 SqFt
4 Beds
3 Baths
1,271 SqFt
Key Details
Property Type Single Family Home
Sub Type Freehold
Listing Status Active
Purchase Type For Sale
Square Footage 1,271 sqft
Price per Sqft $542
Subdivision Ranchlands
MLS® Listing ID A2175215
Style 4 Level
Bedrooms 4
Originating Board Calgary Real Estate Board
Year Built 1978
Lot Size 5,156 Sqft
Acres 5156.0
Property Description
Location
Province AB
Rooms
Extra Room 1 Lower level 15.75 Ft x 12.75 Ft Primary Bedroom
Extra Room 2 Lower level 9.25 Ft x 4.92 Ft 3pc Bathroom
Extra Room 3 Lower level 10.67 Ft x 9.50 Ft Bedroom
Extra Room 4 Lower level 9.25 Ft x 5.25 Ft 4pc Bathroom
Extra Room 5 Lower level 15.58 Ft x 12.50 Ft Recreational, Games room
Extra Room 6 Lower level 22.83 Ft x 12.83 Ft Furnace
Interior
Heating Forced air,
Cooling None
Flooring Carpeted, Tile, Vinyl Plank
Fireplaces Number 1
Exterior
Garage Yes
Garage Spaces 2.0
Garage Description 2
Fence Fence
Waterfront No
View Y/N No
Total Parking Spaces 2
Private Pool No
Building
Architectural Style 4 Level
Others
Ownership Freehold

"My job is to find and attract mastery-based agents to the office, protect the culture, and make sure everyone is happy! "








