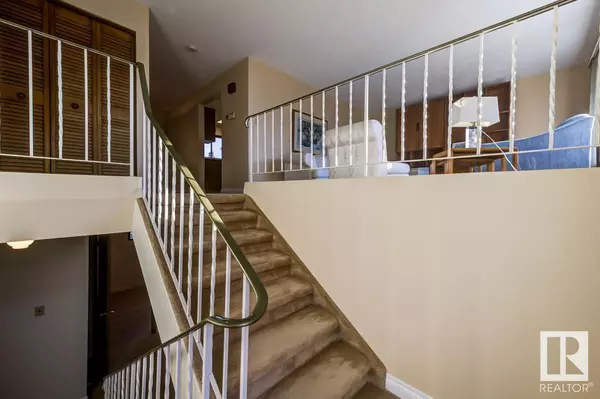
4 Beds
2 Baths
1,091 SqFt
4 Beds
2 Baths
1,091 SqFt
Key Details
Property Type Single Family Home
Sub Type Freehold
Listing Status Active
Purchase Type For Sale
Square Footage 1,091 sqft
Price per Sqft $435
Subdivision Greenfield
MLS® Listing ID E4411453
Style Bi-level
Bedrooms 4
Originating Board REALTORS® Association of Edmonton
Year Built 1967
Lot Size 6,998 Sqft
Acres 6998.6943
Property Description
Location
Province AB
Rooms
Extra Room 1 Basement 3.53 m X 3.14 m Bedroom 3
Extra Room 2 Basement 3.93 m X 2.88 m Bedroom 4
Extra Room 3 Basement 4.89 m X 4.53 m Recreation room
Extra Room 4 Basement 6.29 m X 2.87 m Laundry room
Extra Room 5 Main level 5.15 m X 4.3 m Living room
Extra Room 6 Main level 3.73 m X 3.11 m Dining room
Interior
Heating Forced air
Exterior
Garage Yes
Fence Not fenced
Waterfront No
View Y/N No
Private Pool No
Building
Architectural Style Bi-level
Others
Ownership Freehold

"My job is to find and attract mastery-based agents to the office, protect the culture, and make sure everyone is happy! "








