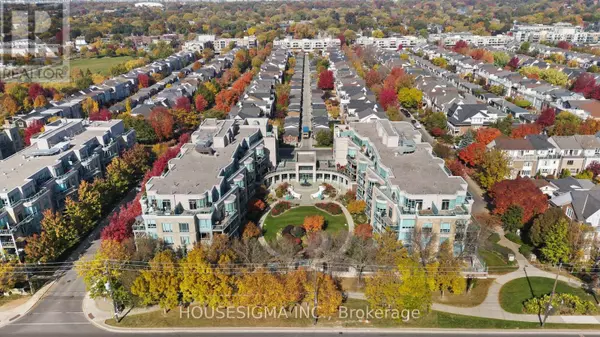1 Bed
1 Bath
599 SqFt
1 Bed
1 Bath
599 SqFt
Key Details
Property Type Condo
Sub Type Condominium/Strata
Listing Status Active
Purchase Type For Sale
Square Footage 599 sqft
Price per Sqft $1,293
Subdivision The Beaches
MLS® Listing ID E9509368
Bedrooms 1
Condo Fees $1,010/mo
Originating Board London and St. Thomas Association of REALTORS®
Property Description
Location
Province ON
Lake Name Lake Ontario
Rooms
Extra Room 1 Main level 5.26 m X 3.2 m Bedroom
Extra Room 2 Main level 2.65 m X 2.17 m Kitchen
Extra Room 3 Main level 1.81 m X 3.21 m Bathroom
Extra Room 4 Main level 3 m X 2.2 m Foyer
Extra Room 5 Main level 7.65 m X 3.35 m Living room
Interior
Heating Forced air
Cooling Central air conditioning
Fireplaces Number 1
Exterior
Parking Features Yes
Community Features Pet Restrictions
View Y/N No
Total Parking Spaces 1
Private Pool No
Building
Water Lake Ontario
Others
Ownership Condominium/Strata
"My job is to find and attract mastery-based agents to the office, protect the culture, and make sure everyone is happy! "








