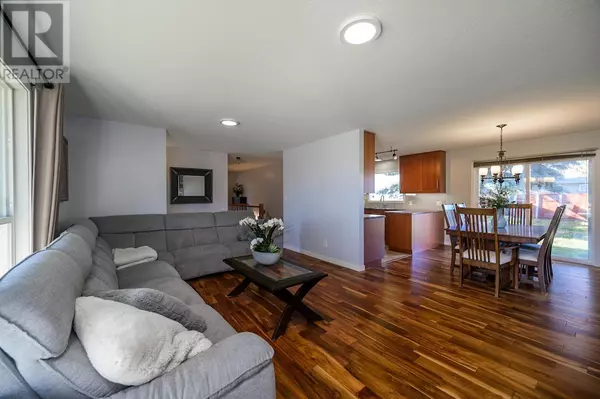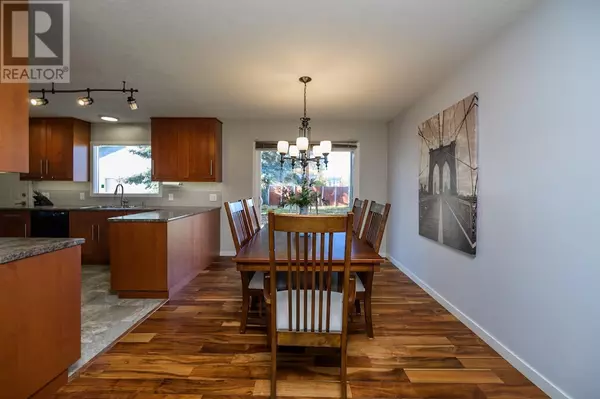
3 Beds
3 Baths
2,592 SqFt
3 Beds
3 Baths
2,592 SqFt
Key Details
Property Type Single Family Home
Sub Type Freehold
Listing Status Active
Purchase Type For Sale
Square Footage 2,592 sqft
Price per Sqft $181
MLS® Listing ID R2938513
Bedrooms 3
Originating Board BC Northern Real Estate Board
Year Built 1956
Lot Size 7,095 Sqft
Acres 7095.0
Property Description
Location
Province BC
Rooms
Extra Room 1 Basement 43 ft X 12 ft Recreational, Games room
Extra Room 2 Basement 10 ft , 5 in X 12 ft , 5 in Bedroom 4
Extra Room 3 Basement 14 ft , 5 in X 8 ft Laundry room
Extra Room 4 Main level 10 ft , 5 in X 7 ft , 5 in Office
Extra Room 5 Main level 8 ft , 5 in X 12 ft Bedroom 2
Extra Room 6 Main level 12 ft X 12 ft Bedroom 3
Interior
Heating Forced air,
Exterior
Garage Yes
Garage Spaces 2.0
Garage Description 2
Waterfront No
View Y/N No
Roof Type Conventional
Private Pool No
Building
Story 2
Others
Ownership Freehold

"My job is to find and attract mastery-based agents to the office, protect the culture, and make sure everyone is happy! "








