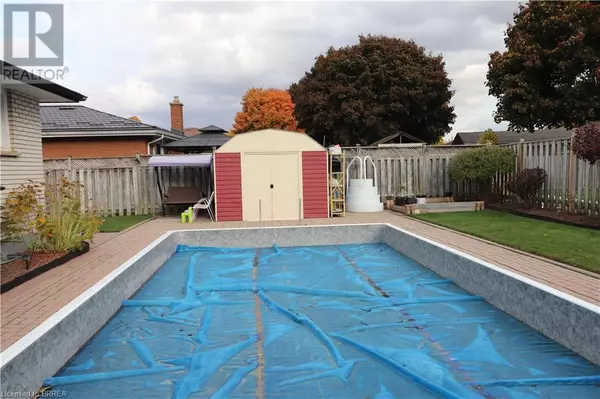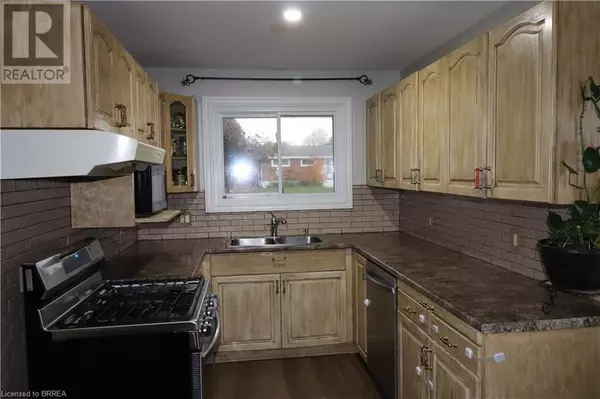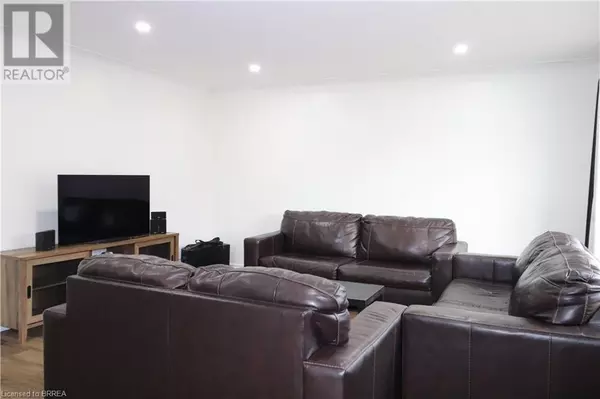4 Beds
2 Baths
2,125 SqFt
4 Beds
2 Baths
2,125 SqFt
Key Details
Property Type Single Family Home
Sub Type Freehold
Listing Status Active
Purchase Type For Sale
Square Footage 2,125 sqft
Price per Sqft $352
Subdivision 2007 - Mayfair
MLS® Listing ID 40667530
Style Bungalow
Bedrooms 4
Originating Board Brantford Regional Real Estate Assn Inc
Property Description
Location
Province ON
Rooms
Extra Room 1 Basement 11'3'' x 6' Laundry room
Extra Room 2 Basement Measurements not available 4pc Bathroom
Extra Room 3 Basement 22'10'' x 15'7'' Recreation room
Extra Room 4 Basement 12'0'' x 11'6'' Den
Extra Room 5 Basement 13'6'' x 10'10'' Bedroom
Extra Room 6 Main level Measurements not available 4pc Bathroom
Interior
Heating Forced air,
Cooling Central air conditioning
Fireplaces Number 1
Exterior
Parking Features Yes
View Y/N No
Total Parking Spaces 5
Private Pool Yes
Building
Lot Description Landscaped
Story 1
Sewer Municipal sewage system
Architectural Style Bungalow
Others
Ownership Freehold
"My job is to find and attract mastery-based agents to the office, protect the culture, and make sure everyone is happy! "








