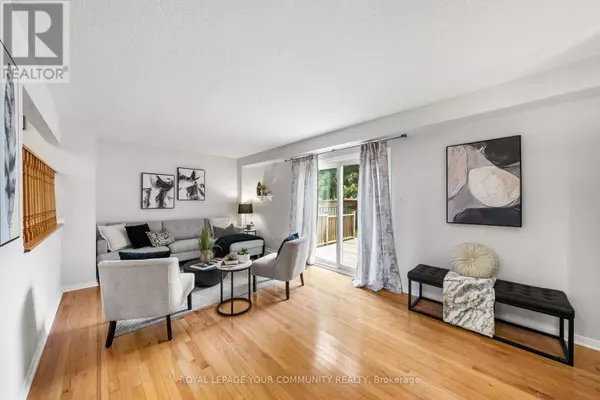
3 Beds
3 Baths
3 Beds
3 Baths
Key Details
Property Type Single Family Home
Sub Type Freehold
Listing Status Active
Purchase Type For Sale
Subdivision Highland Creek
MLS® Listing ID E9509181
Bedrooms 3
Originating Board Toronto Regional Real Estate Board
Property Description
Location
Province ON
Rooms
Extra Room 1 Second level 4.68 m X 3.48 m Primary Bedroom
Extra Room 2 Second level 4.04 m X 3.08 m Bedroom 2
Extra Room 3 Second level 3.8 m X 3.18 m Bedroom 3
Extra Room 4 Basement 3.9 m X 3.34 m Kitchen
Extra Room 5 Lower level 5.56 m X 3.95 m Family room
Extra Room 6 Ground level 6.33 m X 3.47 m Living room
Interior
Heating Forced air
Cooling Central air conditioning
Flooring Hardwood
Exterior
Garage Yes
Waterfront No
View Y/N No
Total Parking Spaces 4
Private Pool No
Building
Story 2
Sewer Sanitary sewer
Others
Ownership Freehold

"My job is to find and attract mastery-based agents to the office, protect the culture, and make sure everyone is happy! "








