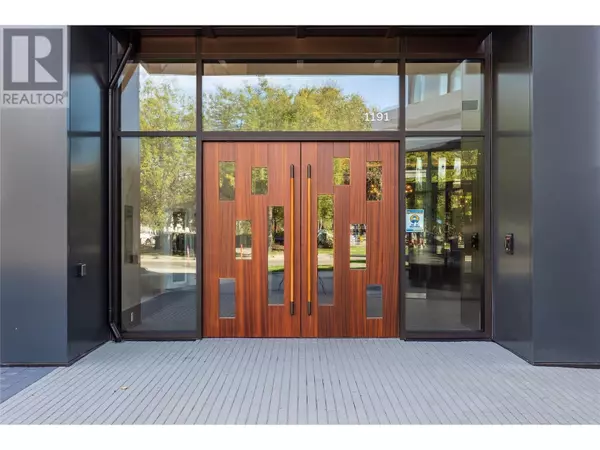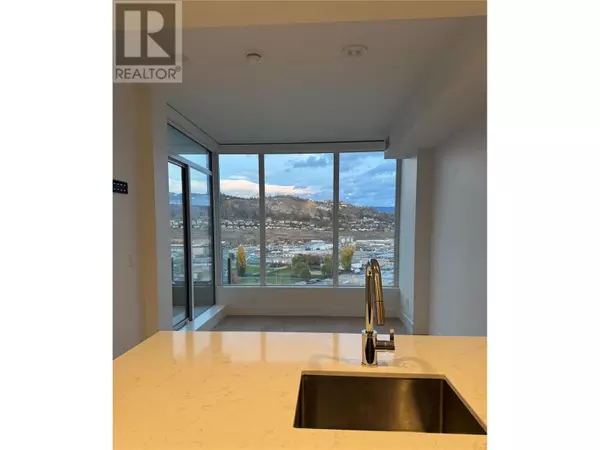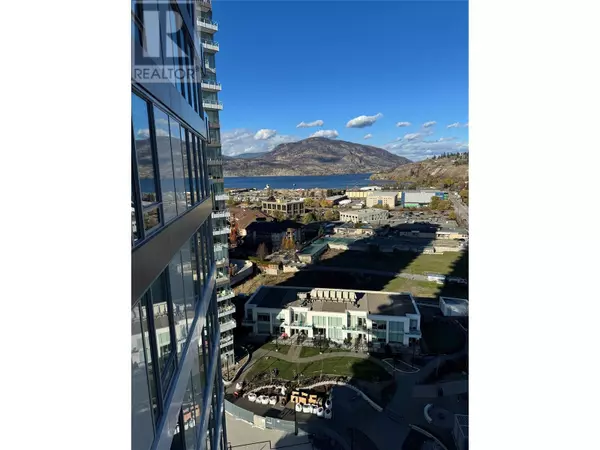1 Bed
1 Bath
618 SqFt
1 Bed
1 Bath
618 SqFt
Key Details
Property Type Condo
Sub Type Strata
Listing Status Active
Purchase Type For Sale
Square Footage 618 sqft
Price per Sqft $808
Subdivision Kelowna North
MLS® Listing ID 10326790
Bedrooms 1
Condo Fees $348/mo
Originating Board Association of Interior REALTORS®
Year Built 2021
Property Description
Location
Province BC
Zoning Unknown
Rooms
Extra Room 1 Main level 3'4'' x 12'8'' Foyer
Extra Room 2 Main level 8'6'' x 8'2'' Office
Extra Room 3 Main level 5'0'' x 9'0'' 4pc Bathroom
Extra Room 4 Main level 5'0'' x 6'5'' Other
Extra Room 5 Main level 8'9'' x 10'11'' Primary Bedroom
Extra Room 6 Main level 9'1'' x 9'11'' Kitchen
Interior
Heating Forced air, Heat Pump
Cooling Central air conditioning, Heat Pump
Exterior
Parking Features Yes
Garage Spaces 1.0
Garage Description 1
Community Features Recreational Facilities, Pet Restrictions, Pets Allowed With Restrictions
View Y/N Yes
View City view, Lake view, Mountain view, Valley view, View of water, View (panoramic)
Total Parking Spaces 1
Private Pool Yes
Building
Story 1
Sewer Municipal sewage system
Others
Ownership Strata
"My job is to find and attract mastery-based agents to the office, protect the culture, and make sure everyone is happy! "








