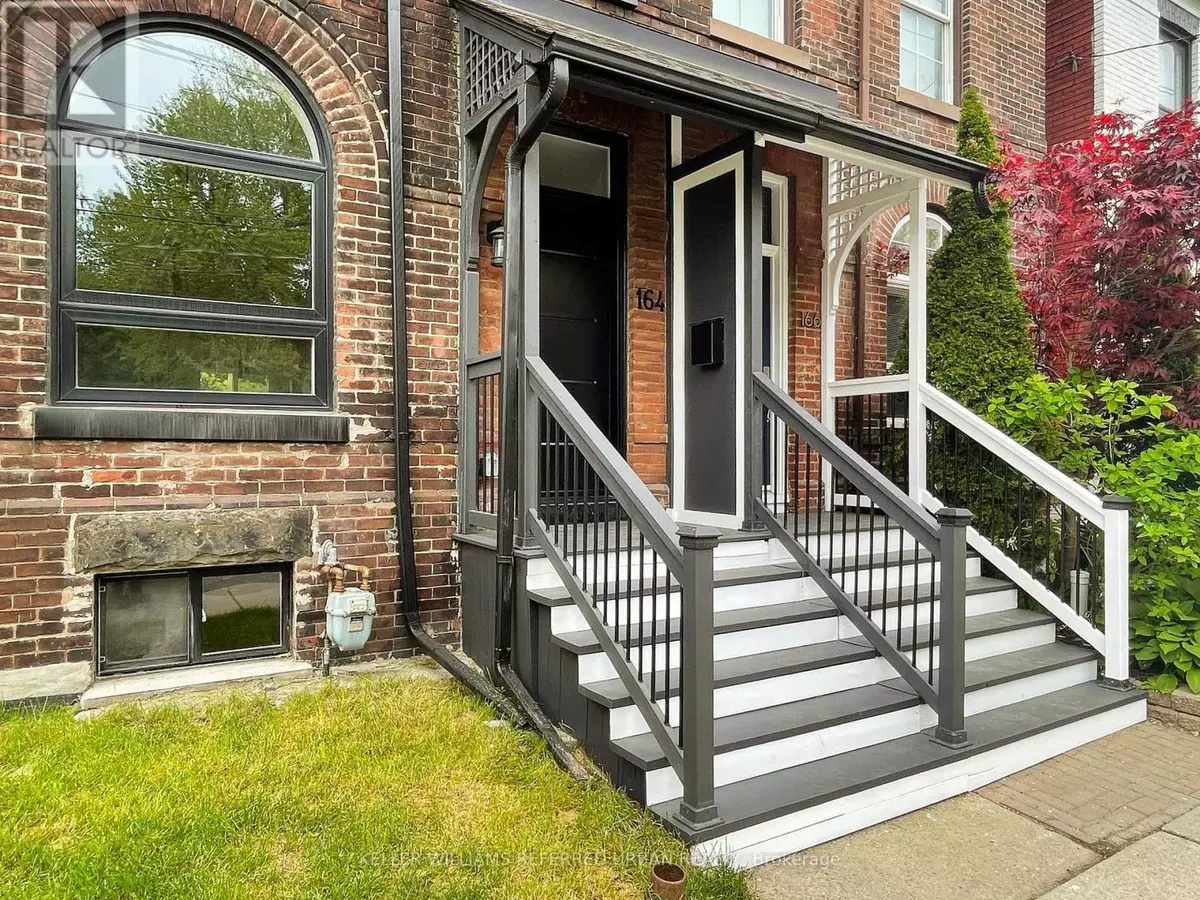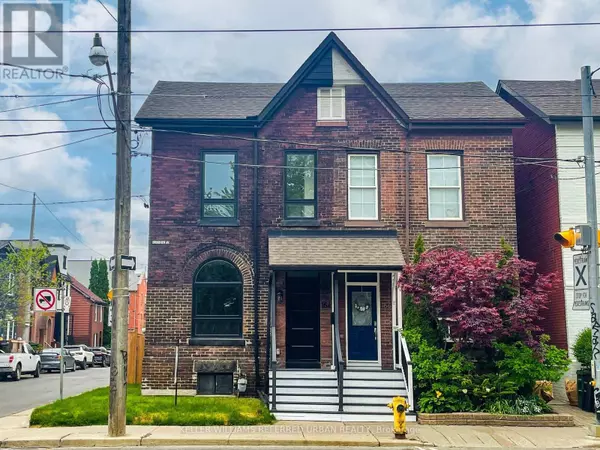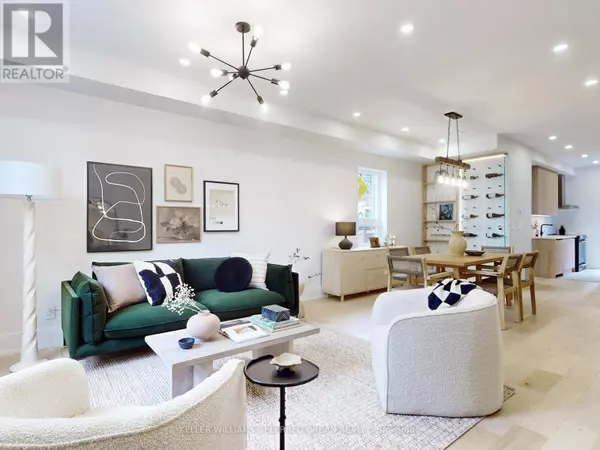
4 Beds
4 Baths
4 Beds
4 Baths
Key Details
Property Type Single Family Home
Sub Type Freehold
Listing Status Active
Purchase Type For Sale
Subdivision South Riverdale
MLS® Listing ID E9508839
Bedrooms 4
Half Baths 1
Originating Board Toronto Regional Real Estate Board
Property Description
Location
Province ON
Rooms
Extra Room 1 Second level 4.67 m X 3.05 m Bedroom
Extra Room 2 Second level 3.25 m X 2.84 m Bedroom 2
Extra Room 3 Second level 3.51 m X 2.46 m Bedroom 3
Extra Room 4 Third level 4.98 m X 4.65 m Bedroom 4
Extra Room 5 Basement 7.26 m X 4.6 m Recreational, Games room
Extra Room 6 Main level 4.65 m X 3.28 m Living room
Interior
Heating Forced air
Cooling Central air conditioning
Flooring Hardwood
Exterior
Garage No
Fence Fenced yard
Waterfront No
View Y/N No
Total Parking Spaces 2
Private Pool No
Building
Story 2.5
Sewer Sanitary sewer
Others
Ownership Freehold

"My job is to find and attract mastery-based agents to the office, protect the culture, and make sure everyone is happy! "








