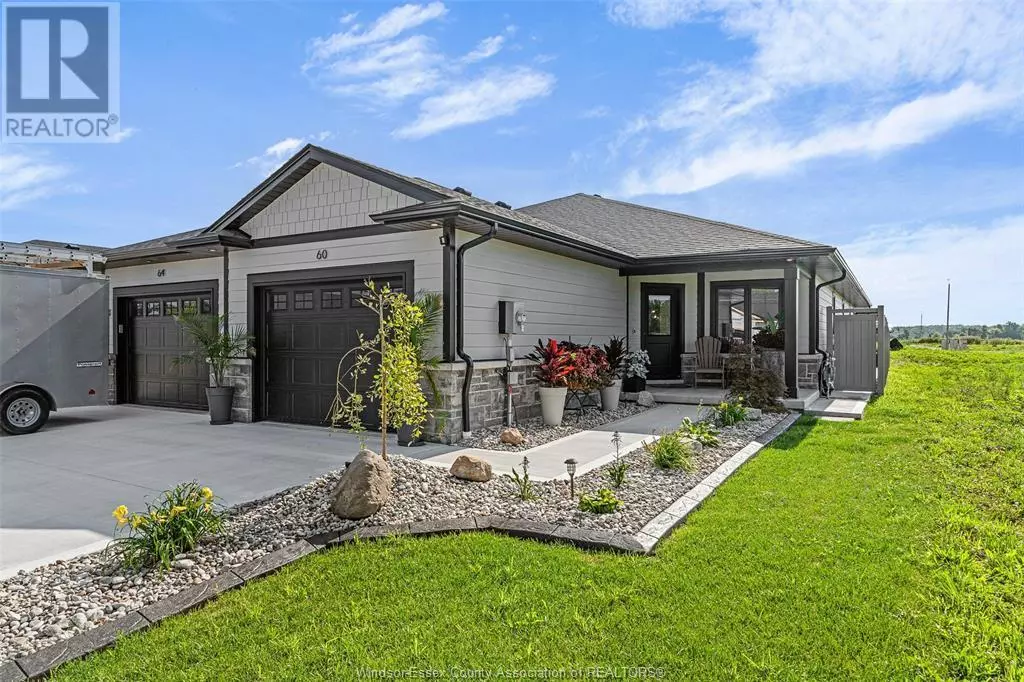
3 Beds
3 Baths
3 Beds
3 Baths
OPEN HOUSE
Sun Oct 27, 1:00pm - 3:00pm
Key Details
Property Type Single Family Home
Sub Type Freehold
Listing Status Active
Purchase Type For Sale
MLS® Listing ID 24026205
Style Bungalow,Ranch
Bedrooms 3
Originating Board Windsor-Essex County Association of REALTORS®
Year Built 2023
Property Description
Location
Province ON
Rooms
Extra Room 1 Lower level Measurements not available 3pc Bathroom
Extra Room 2 Lower level Measurements not available Storage
Extra Room 3 Lower level Measurements not available Utility room
Extra Room 4 Lower level Measurements not available Other
Extra Room 5 Lower level Measurements not available Bedroom
Extra Room 6 Lower level Measurements not available Living room
Interior
Heating Forced air, Furnace, Heat Recovery Ventilation (HRV),
Cooling Central air conditioning
Flooring Carpeted, Ceramic/Porcelain, Hardwood
Fireplaces Type Direct vent
Exterior
Garage Yes
Fence Fence
Waterfront No
View Y/N No
Private Pool No
Building
Lot Description Landscaped
Story 1
Architectural Style Bungalow, Ranch
Others
Ownership Freehold

"My job is to find and attract mastery-based agents to the office, protect the culture, and make sure everyone is happy! "








