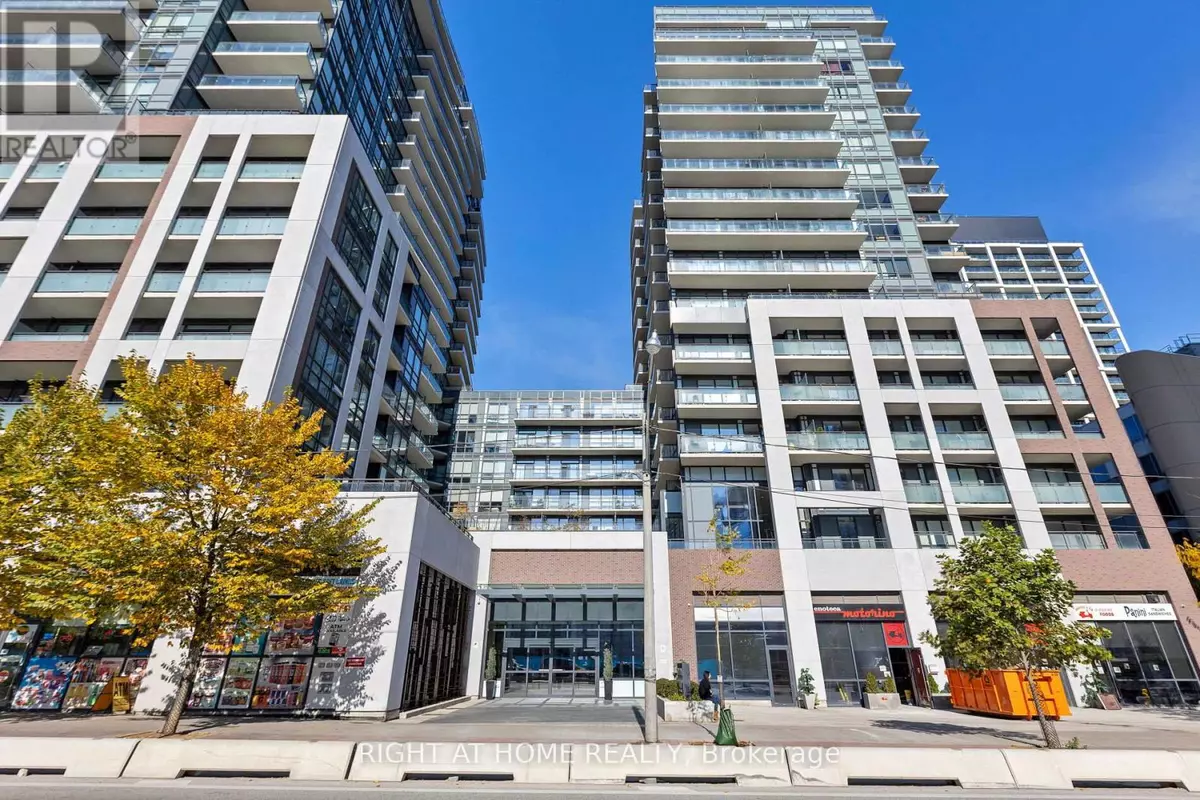
2 Beds
2 Baths
699 SqFt
2 Beds
2 Baths
699 SqFt
Key Details
Property Type Condo
Sub Type Condominium/Strata
Listing Status Active
Purchase Type For Sale
Square Footage 699 sqft
Price per Sqft $1,344
Subdivision Moss Park
MLS® Listing ID C9508561
Bedrooms 2
Condo Fees $622/mo
Originating Board Toronto Regional Real Estate Board
Property Description
Location
Province ON
Rooms
Extra Room 1 Ground level 6.61 m X 3.23 m Living room
Extra Room 2 Ground level 6.61 m X 3.23 m Kitchen
Extra Room 3 Ground level 3.54 m X 3.05 m Bedroom
Extra Room 4 Ground level 3.23 m X 2.68 m Bedroom 2
Interior
Heating Heat Pump
Cooling Central air conditioning
Flooring Hardwood
Exterior
Garage Yes
Community Features Pet Restrictions
Waterfront No
View Y/N No
Total Parking Spaces 1
Private Pool No
Others
Ownership Condominium/Strata

"My job is to find and attract mastery-based agents to the office, protect the culture, and make sure everyone is happy! "








