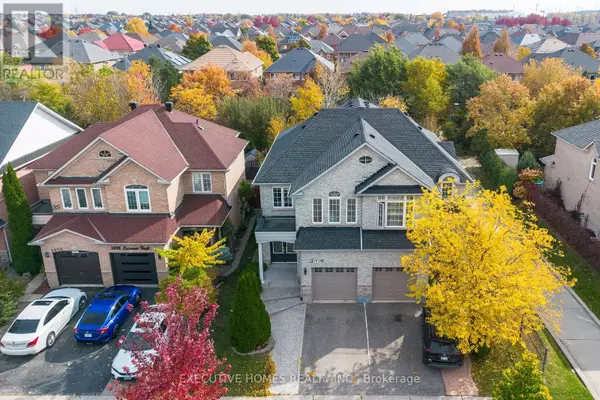
4 Beds
3 Baths
1,499 SqFt
4 Beds
3 Baths
1,499 SqFt
Key Details
Property Type Single Family Home
Sub Type Freehold
Listing Status Active
Purchase Type For Sale
Square Footage 1,499 sqft
Price per Sqft $840
Subdivision Churchill Meadows
MLS® Listing ID W9508571
Bedrooms 4
Half Baths 1
Originating Board Toronto Regional Real Estate Board
Property Description
Location
Province ON
Rooms
Extra Room 1 Second level 4.26 m X 3.35 m Primary Bedroom
Extra Room 2 Second level 3.71 m X 3.35 m Bedroom 2
Extra Room 3 Second level 3.35 m X 2.92 m Bedroom 3
Extra Room 4 Second level 2.92 m X 2.74 m Bedroom 4
Extra Room 5 Main level 5.5 m X 3.03 m Living room
Extra Room 6 Main level 5.5 m X 3.03 m Dining room
Interior
Heating Forced air
Cooling Central air conditioning
Flooring Hardwood, Carpeted
Exterior
Garage Yes
Waterfront No
View Y/N No
Total Parking Spaces 3
Private Pool No
Building
Story 2
Sewer Sanitary sewer
Others
Ownership Freehold

"My job is to find and attract mastery-based agents to the office, protect the culture, and make sure everyone is happy! "








