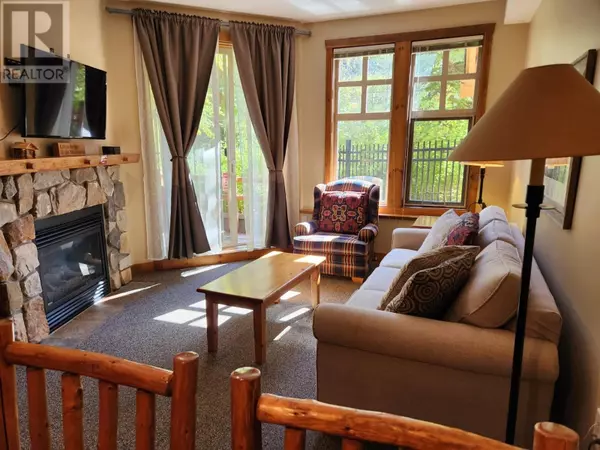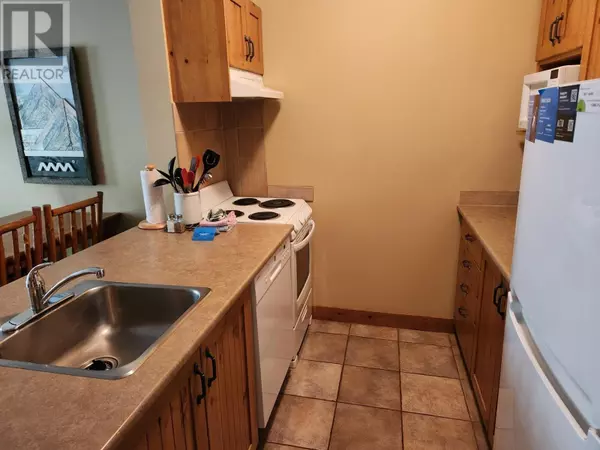
1 Bed
1 Bath
560 SqFt
1 Bed
1 Bath
560 SqFt
Key Details
Property Type Single Family Home
Sub Type Freehold
Listing Status Active
Purchase Type For Sale
Square Footage 560 sqft
Price per Sqft $533
Subdivision Panorama
MLS® Listing ID 2479601
Bedrooms 1
Condo Fees $815/mo
Originating Board Association of Interior REALTORS®
Year Built 2002
Property Description
Location
Province BC
Zoning Unknown
Rooms
Extra Room 1 Main level 7'6'' x 6'6'' Dining room
Extra Room 2 Main level 8'0'' x 7'6'' Kitchen
Extra Room 3 Main level 12'6'' x 9'0'' Primary Bedroom
Extra Room 4 Main level 12'6'' x 10'0'' Living room
Extra Room 5 Main level Measurements not available 4pc Bathroom
Interior
Heating Baseboard heaters
Flooring Carpeted, Ceramic Tile
Fireplaces Type Unknown
Exterior
Parking Features Yes
Community Features Rentals Allowed With Restrictions
View Y/N Yes
View Mountain view
Roof Type Unknown
Total Parking Spaces 1
Private Pool No
Building
Sewer Municipal sewage system
Others
Ownership Freehold

"My job is to find and attract mastery-based agents to the office, protect the culture, and make sure everyone is happy! "








