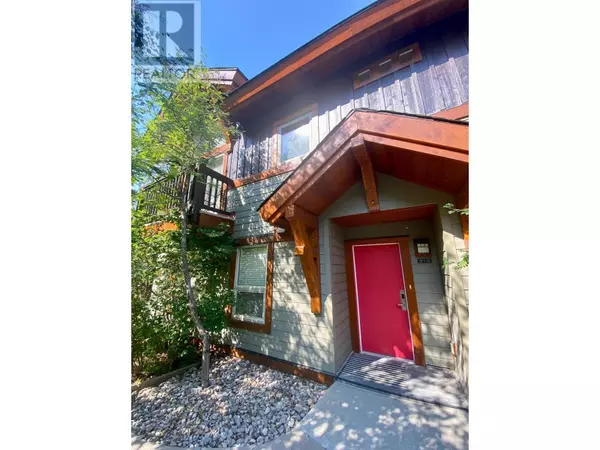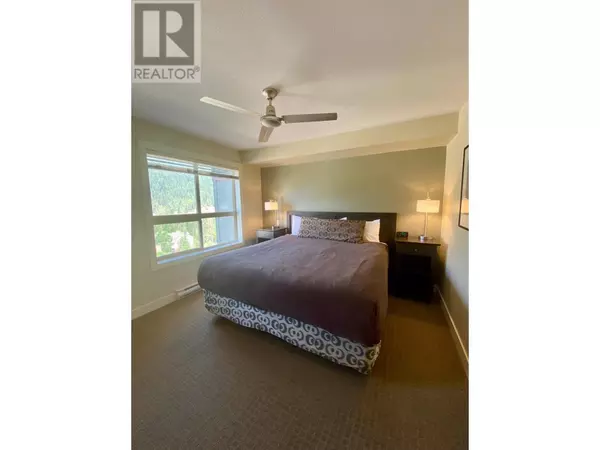
2 Beds
3 Baths
1,593 SqFt
2 Beds
3 Baths
1,593 SqFt
Key Details
Property Type Townhouse
Sub Type Townhouse
Listing Status Active
Purchase Type For Sale
Square Footage 1,593 sqft
Price per Sqft $53
Subdivision Panorama
MLS® Listing ID 2479187
Bedrooms 2
Half Baths 1
Condo Fees $468/mo
Originating Board Association of Interior REALTORS®
Year Built 2006
Property Description
Location
Province BC
Zoning Unknown
Rooms
Extra Room 1 Second level Measurements not available 4pc Bathroom
Extra Room 2 Second level 14'8'' x 11'6'' Primary Bedroom
Extra Room 3 Second level 12'0'' x 9'0'' Bedroom
Extra Room 4 Second level 7'3'' x 6'5'' Foyer
Extra Room 5 Second level Measurements not available 4pc Ensuite bath
Extra Room 6 Basement Measurements not available 2pc Bathroom
Interior
Heating No heat
Exterior
Parking Features Yes
Community Features Pets not Allowed, Rentals Allowed With Restrictions
View Y/N Yes
View Mountain view
Roof Type Unknown
Private Pool No
Building
Sewer Municipal sewage system
Others
Ownership Strata

"My job is to find and attract mastery-based agents to the office, protect the culture, and make sure everyone is happy! "








