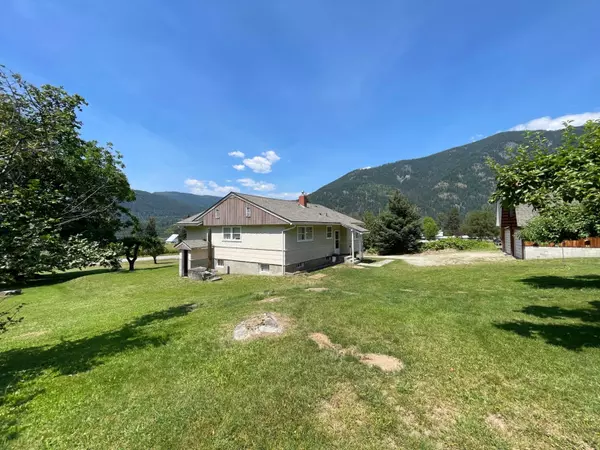
4 Beds
2 Baths
2,200 SqFt
4 Beds
2 Baths
2,200 SqFt
Key Details
Property Type Single Family Home
Sub Type Freehold
Listing Status Active
Purchase Type For Sale
Square Footage 2,200 sqft
Price per Sqft $340
Subdivision Nelson West/South Slocan
MLS® Listing ID 2478506
Style Ranch
Bedrooms 4
Originating Board Association of Interior REALTORS®
Year Built 1959
Lot Size 2.300 Acres
Acres 100188.0
Property Description
Location
Province BC
Zoning General business
Rooms
Extra Room 1 Basement 6'1'' x 13'6'' Utility room
Extra Room 2 Basement 6'5'' x 12'11'' Other
Extra Room 3 Basement 12'11'' x 25'0'' Recreation room
Extra Room 4 Basement 10'0'' x 12'0'' Laundry room
Extra Room 5 Basement 10'9'' x 11'2'' Bedroom
Extra Room 6 Basement Measurements not available 4pc Bathroom
Interior
Heating Forced air
Flooring Carpeted, Linoleum
Exterior
Garage Yes
Garage Spaces 2.0
Garage Description 2
Community Features Family Oriented
Waterfront No
View Y/N Yes
View River view, Mountain view
Roof Type Unknown
Total Parking Spaces 2
Private Pool No
Building
Sewer Septic tank
Architectural Style Ranch
Others
Ownership Freehold

"My job is to find and attract mastery-based agents to the office, protect the culture, and make sure everyone is happy! "








