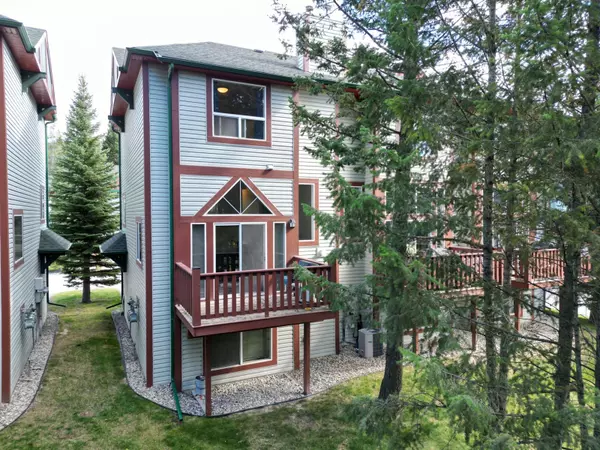
3 Beds
3 Baths
1,382 SqFt
3 Beds
3 Baths
1,382 SqFt
Key Details
Property Type Townhouse
Sub Type Townhouse
Listing Status Active
Purchase Type For Sale
Square Footage 1,382 sqft
Price per Sqft $274
Subdivision Radium Hot Springs
MLS® Listing ID 2479809
Style Split level entry
Bedrooms 3
Half Baths 1
Originating Board Association of Interior REALTORS®
Year Built 2002
Property Description
Location
Province BC
Zoning Residential
Rooms
Extra Room 1 Second level 15'4'' x 11'8'' Primary Bedroom
Extra Room 2 Second level Measurements not available 4pc Ensuite bath
Extra Room 3 Second level 8'8'' x 11'4'' Bedroom
Extra Room 4 Second level 8'6'' x 12'6'' Bedroom
Extra Room 5 Second level Measurements not available 4pc Bathroom
Extra Room 6 Basement 13'9'' x 10'8'' Family room
Interior
Heating Forced air
Flooring Mixed Flooring
Fireplaces Type Unknown
Exterior
Garage Yes
Garage Spaces 1.0
Garage Description 1
Community Features Rentals Allowed
Waterfront No
View Y/N Yes
View View (panoramic)
Roof Type Unknown
Total Parking Spaces 1
Private Pool No
Building
Lot Description Underground sprinkler
Sewer Municipal sewage system
Architectural Style Split level entry
Others
Ownership Strata

"My job is to find and attract mastery-based agents to the office, protect the culture, and make sure everyone is happy! "








