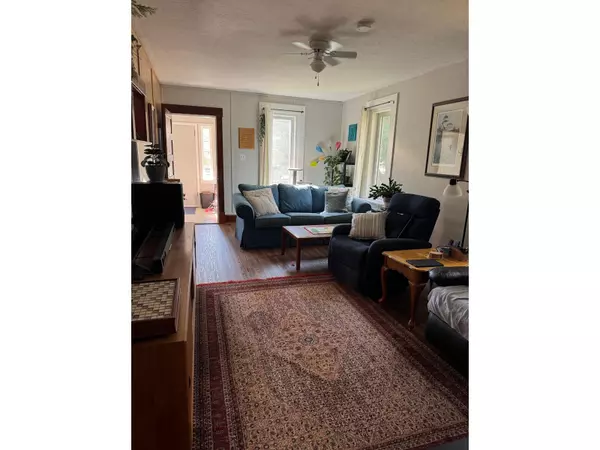
2 Beds
1 Bath
946 SqFt
2 Beds
1 Bath
946 SqFt
Key Details
Property Type Single Family Home
Sub Type Freehold
Listing Status Active
Purchase Type For Sale
Square Footage 946 sqft
Price per Sqft $449
Subdivision Kimberley
MLS® Listing ID 2479375
Bedrooms 2
Originating Board Association of Interior REALTORS®
Year Built 1925
Lot Size 6,534 Sqft
Acres 6534.0
Property Description
Location
Province BC
Zoning Unknown
Rooms
Extra Room 1 Basement 10'3'' x 9'11'' Den
Extra Room 2 Main level 7'2'' x 7'5'' Foyer
Extra Room 3 Main level 12'5'' x 8'9'' Bedroom
Extra Room 4 Main level 11'9'' x 10'5'' Bedroom
Extra Room 5 Main level 12'5'' x 14'8'' Kitchen
Extra Room 6 Main level 9'10'' x 6'0'' Laundry room
Interior
Heating Forced air
Flooring Linoleum, Vinyl
Exterior
Garage Yes
Garage Spaces 1.0
Garage Description 1
Waterfront No
View Y/N No
Roof Type Unknown
Total Parking Spaces 2
Private Pool No
Building
Sewer Municipal sewage system
Others
Ownership Freehold

"My job is to find and attract mastery-based agents to the office, protect the culture, and make sure everyone is happy! "








