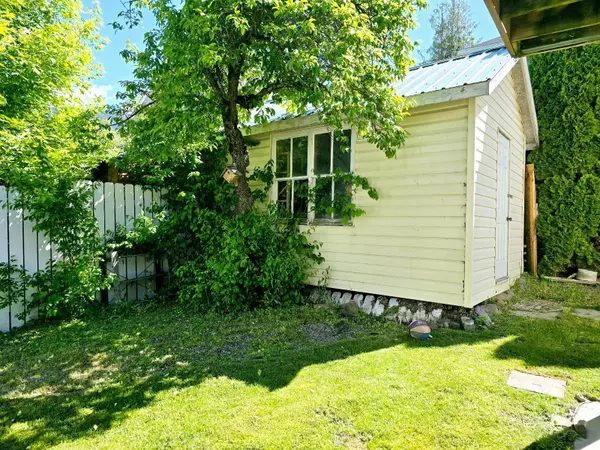
4 Beds
3 Baths
2,670 SqFt
4 Beds
3 Baths
2,670 SqFt
Key Details
Property Type Single Family Home
Sub Type Freehold
Listing Status Active
Purchase Type For Sale
Square Footage 2,670 sqft
Price per Sqft $198
Subdivision Creston
MLS® Listing ID 2477196
Bedrooms 4
Half Baths 1
Originating Board Association of Interior REALTORS®
Year Built 1998
Lot Size 5,227 Sqft
Acres 5227.2
Property Description
Location
Province BC
Zoning Unknown
Rooms
Extra Room 1 Lower level 12'0'' x 14'6'' Family room
Extra Room 2 Lower level Measurements not available 2pc Bathroom
Extra Room 3 Lower level 6'6'' x 11'0'' Storage
Extra Room 4 Lower level 1'0'' x 1'0'' Utility room
Extra Room 5 Lower level 10'8'' x 16'5'' Bedroom
Extra Room 6 Main level Measurements not available 4pc Ensuite bath
Interior
Heating Forced air
Cooling Central air conditioning
Flooring Hardwood
Exterior
Garage No
Waterfront No
View Y/N Yes
View Mountain view
Roof Type Unknown
Private Pool No
Building
Lot Description Landscaped, Level, Sloping, Wooded area
Sewer Municipal sewage system, Septic tank
Others
Ownership Freehold

"My job is to find and attract mastery-based agents to the office, protect the culture, and make sure everyone is happy! "








