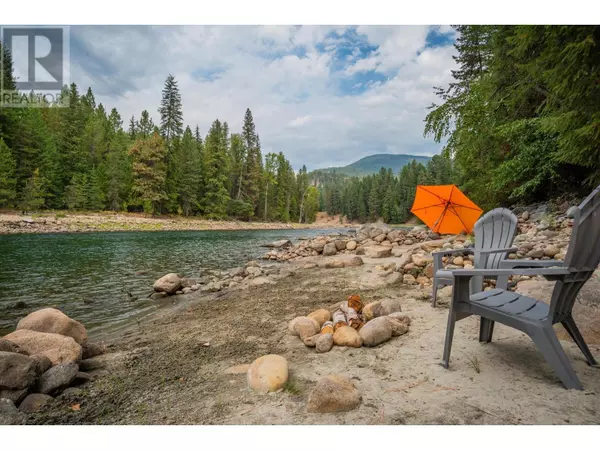
2 Beds
3 Baths
2,680 SqFt
2 Beds
3 Baths
2,680 SqFt
Key Details
Property Type Single Family Home
Sub Type Freehold
Listing Status Active
Purchase Type For Sale
Square Footage 2,680 sqft
Price per Sqft $540
Subdivision Nelson West/South Slocan
MLS® Listing ID 2479557
Bedrooms 2
Originating Board Association of Interior REALTORS®
Year Built 1993
Lot Size 4.740 Acres
Acres 206474.4
Property Description
Location
Province BC
Zoning Residential
Rooms
Extra Room 1 Basement 18'8'' x 23'8'' Other
Extra Room 2 Basement 24'8'' x 23'9'' Living room
Extra Room 3 Basement 9'4'' x 6'6'' 3pc Bathroom
Extra Room 4 Main level 7'4'' x 4'7'' Laundry room
Extra Room 5 Main level 17'9'' x 20'6'' Living room
Extra Room 6 Main level 11'9'' x 16'1'' Primary Bedroom
Interior
Heating See remarks
Cooling Central air conditioning
Flooring Hardwood, Laminate, Tile
Fireplaces Type Unknown, Conventional
Exterior
Garage Yes
Garage Spaces 2.0
Garage Description 2
Community Features Family Oriented, Rural Setting, Pets Allowed, Rentals Allowed
Waterfront Yes
View Y/N Yes
View River view, Mountain view, Valley view, View of water, View (panoramic)
Roof Type Unknown
Total Parking Spaces 30
Private Pool No
Building
Lot Description Landscaped, Level
Sewer Septic tank
Others
Ownership Freehold

"My job is to find and attract mastery-based agents to the office, protect the culture, and make sure everyone is happy! "








