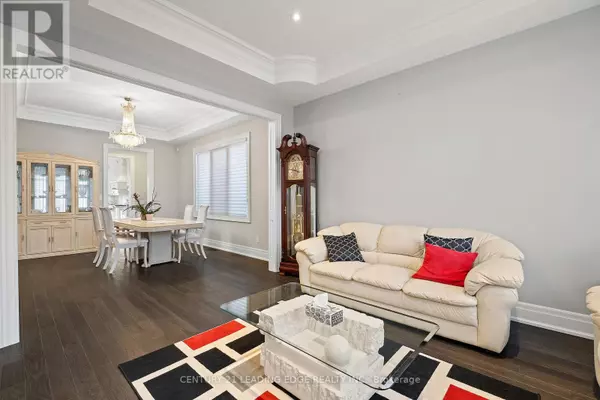5 Beds
5 Baths
3,499 SqFt
5 Beds
5 Baths
3,499 SqFt
Key Details
Property Type Single Family Home
Sub Type Freehold
Listing Status Active
Purchase Type For Sale
Square Footage 3,499 sqft
Price per Sqft $965
Subdivision Bullock
MLS® Listing ID N9508377
Bedrooms 5
Originating Board Toronto Regional Real Estate Board
Property Description
Location
Province ON
Rooms
Extra Room 1 Second level 5.16 m X 4.18 m Primary Bedroom
Extra Room 2 Second level 4.54 m X 4 m Bedroom 2
Extra Room 3 Second level 3.76 m X 3.69 m Bedroom 3
Extra Room 4 Second level 4.15 m X 3.98 m Bedroom 4
Extra Room 5 Main level 3.68 m X 3.61 m Great room
Extra Room 6 Main level 4.62 m X 3.66 m Living room
Interior
Heating Forced air
Cooling Central air conditioning
Flooring Hardwood
Fireplaces Number 1
Exterior
Parking Features Yes
View Y/N No
Total Parking Spaces 8
Private Pool No
Building
Story 2
Sewer Sanitary sewer
Others
Ownership Freehold
"My job is to find and attract mastery-based agents to the office, protect the culture, and make sure everyone is happy! "








