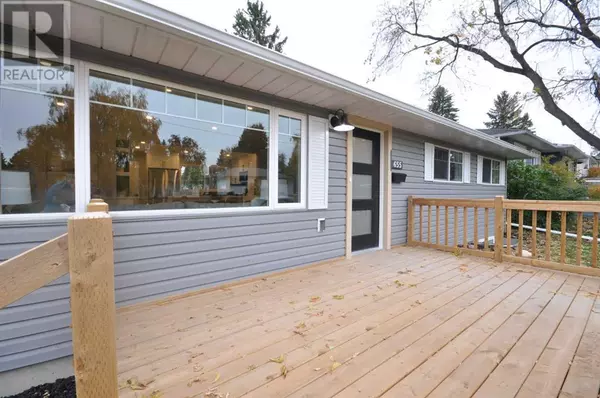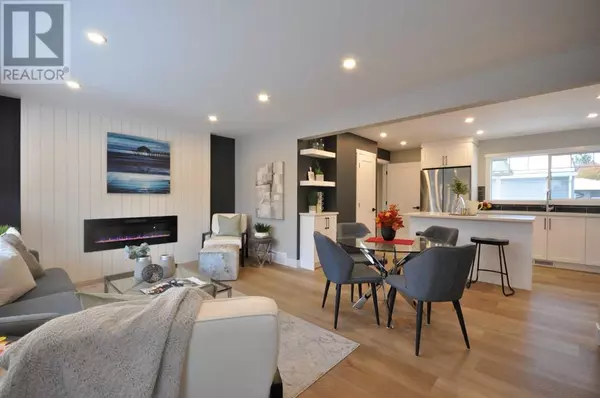
5 Beds
3 Baths
1,012 SqFt
5 Beds
3 Baths
1,012 SqFt
Key Details
Property Type Single Family Home
Sub Type Freehold
Listing Status Active
Purchase Type For Sale
Square Footage 1,012 sqft
Price per Sqft $788
Subdivision Haysboro
MLS® Listing ID A2173380
Style Bungalow
Bedrooms 5
Half Baths 1
Originating Board Calgary Real Estate Board
Year Built 1958
Lot Size 4,994 Sqft
Acres 4994.4546
Property Description
Location
Province AB
Rooms
Extra Room 1 Main level 12.25 Ft x 17.83 Ft Living room
Extra Room 2 Main level 12.00 Ft x 11.58 Ft Kitchen
Extra Room 3 Main level Measurements not available 2pc Bathroom
Interior
Fireplaces Number 1
Exterior
Garage No
Waterfront No
View Y/N No
Total Parking Spaces 2
Private Pool No
Building
Story 1
Architectural Style Bungalow
Others
Ownership Freehold

"My job is to find and attract mastery-based agents to the office, protect the culture, and make sure everyone is happy! "








