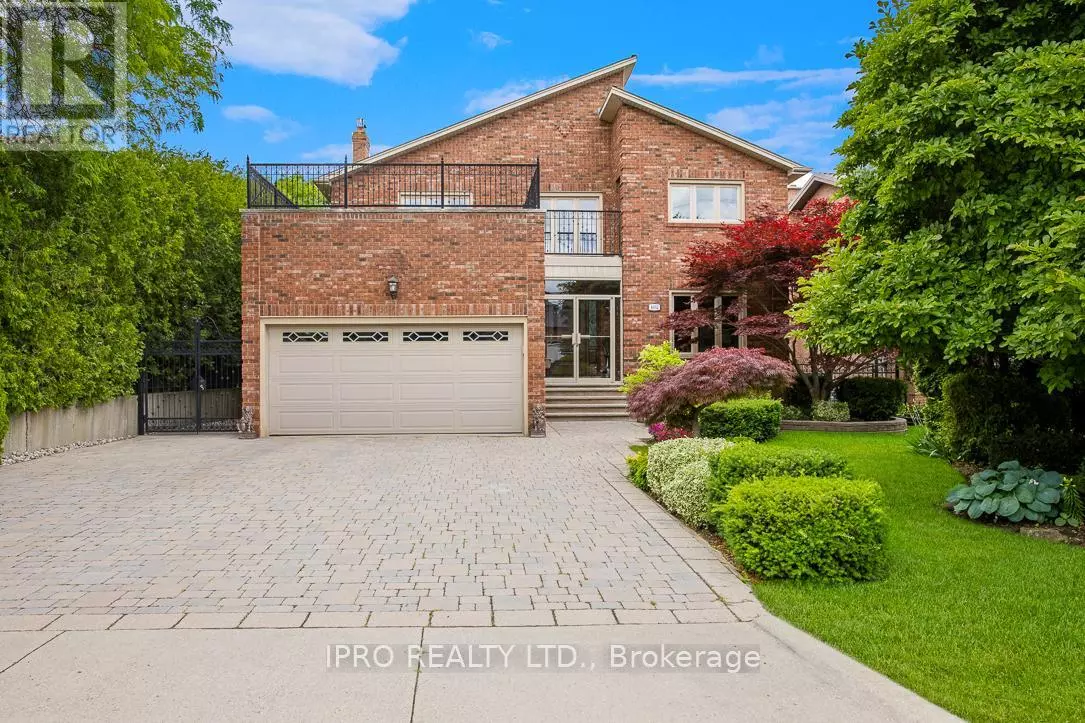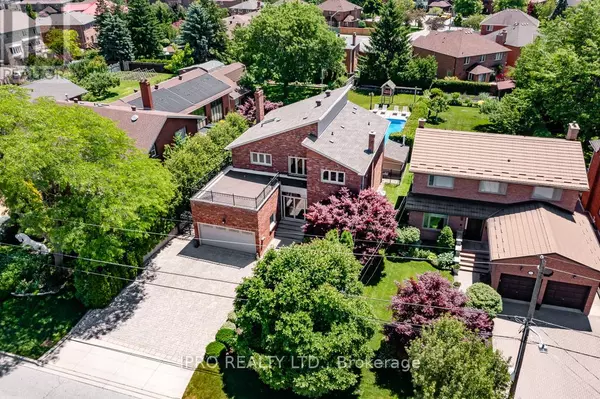
6 Beds
5 Baths
2,499 SqFt
6 Beds
5 Baths
2,499 SqFt
Key Details
Property Type Single Family Home
Sub Type Freehold
Listing Status Active
Purchase Type For Sale
Square Footage 2,499 sqft
Price per Sqft $875
Subdivision East Credit
MLS® Listing ID W9508354
Bedrooms 6
Half Baths 2
Originating Board Toronto Regional Real Estate Board
Property Description
Location
Province ON
Rooms
Extra Room 1 Second level 6.76 m X 3.7 m Primary Bedroom
Extra Room 2 Second level 3.63 m X 3.43 m Bedroom 2
Extra Room 3 Second level 3.63 m X 2.94 m Bedroom 3
Extra Room 4 Second level 3.55 m X 2.94 m Bedroom 4
Extra Room 5 Basement 9.54 m X 7.27 m Recreational, Games room
Extra Room 6 Basement 4.28 m X 3.73 m Bedroom 5
Interior
Heating Forced air
Cooling Central air conditioning
Flooring Hardwood, Laminate, Ceramic, Tile
Fireplaces Number 2
Exterior
Garage Yes
Community Features Community Centre
Waterfront No
View Y/N No
Total Parking Spaces 8
Private Pool Yes
Building
Lot Description Landscaped, Lawn sprinkler
Story 2
Sewer Sanitary sewer
Others
Ownership Freehold

"My job is to find and attract mastery-based agents to the office, protect the culture, and make sure everyone is happy! "








