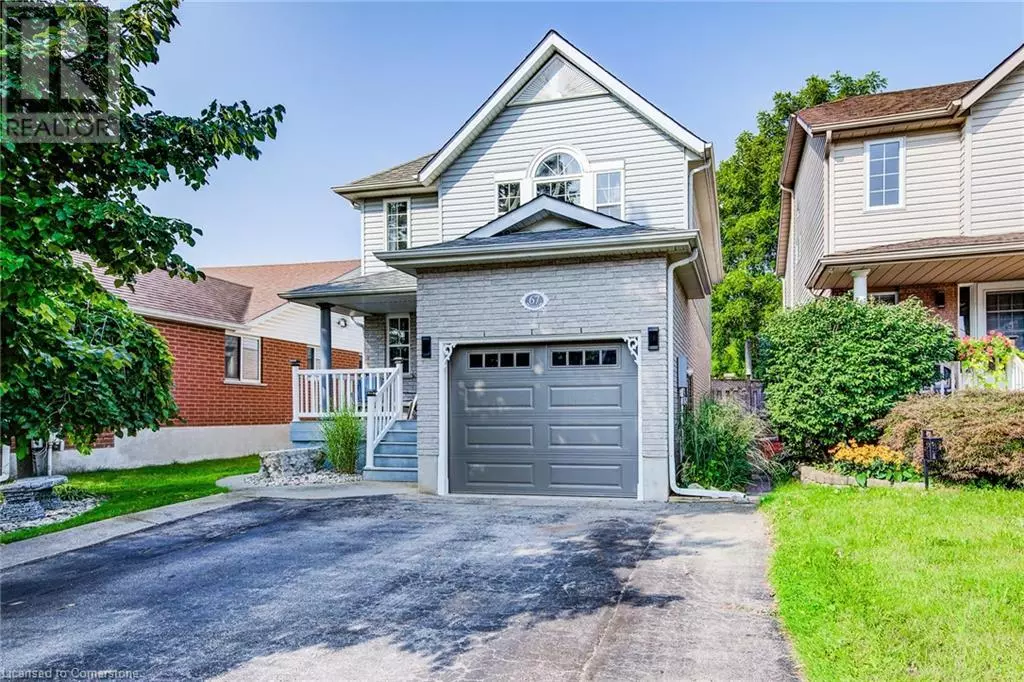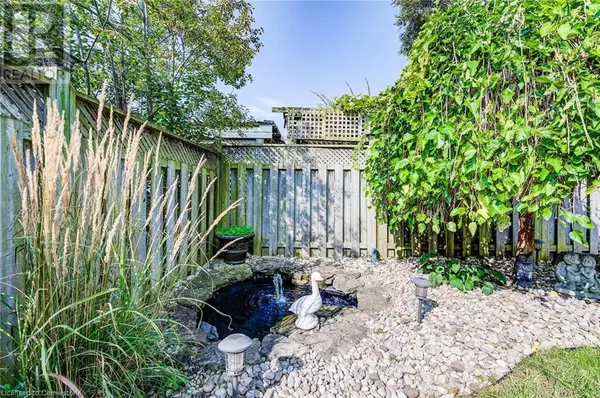
3 Beds
3 Baths
2,059 SqFt
3 Beds
3 Baths
2,059 SqFt
Key Details
Property Type Single Family Home
Sub Type Freehold
Listing Status Active
Purchase Type For Sale
Square Footage 2,059 sqft
Price per Sqft $339
Subdivision 31 - Northview
MLS® Listing ID 40667883
Style 2 Level
Bedrooms 3
Half Baths 2
Originating Board Cornerstone - Waterloo Region
Year Built 1997
Property Description
Location
Province ON
Rooms
Extra Room 1 Second level 6'9'' x 5'9'' Laundry room
Extra Room 2 Second level Measurements not available 4pc Bathroom
Extra Room 3 Second level 10'3'' x 10'3'' Bedroom
Extra Room 4 Second level 10'4'' x 10'3'' Bedroom
Extra Room 5 Second level 14'10'' x 16'0'' Primary Bedroom
Extra Room 6 Basement 3'10'' x 10'0'' Utility room
Interior
Heating Forced air,
Cooling Central air conditioning
Fireplaces Number 1
Fireplaces Type Other - See remarks
Exterior
Garage Yes
Fence Fence
Community Features Quiet Area
Waterfront No
View Y/N No
Total Parking Spaces 3
Private Pool No
Building
Story 2
Sewer Municipal sewage system
Architectural Style 2 Level
Others
Ownership Freehold

"My job is to find and attract mastery-based agents to the office, protect the culture, and make sure everyone is happy! "








