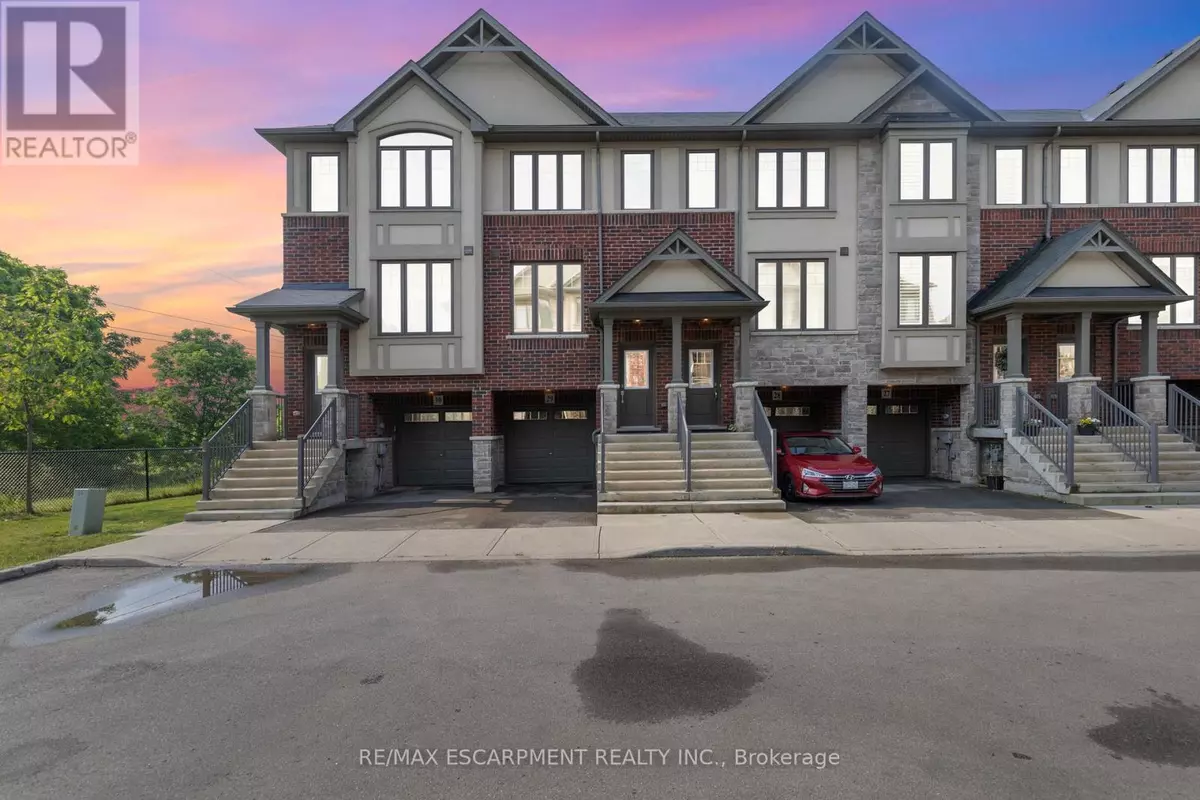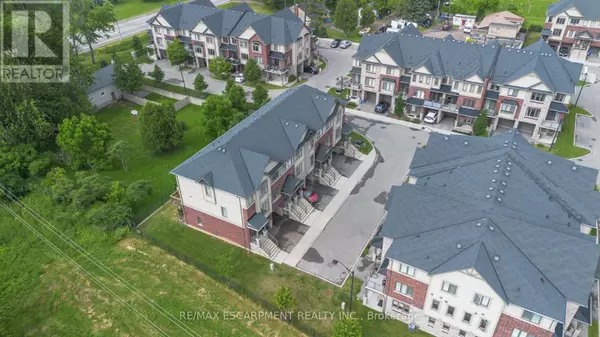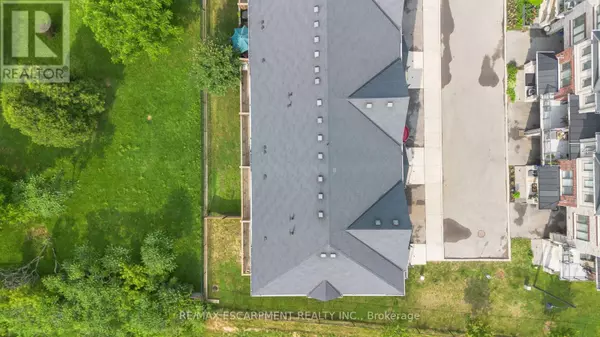
3 Beds
2 Baths
1,099 SqFt
3 Beds
2 Baths
1,099 SqFt
OPEN HOUSE
Sun Oct 27, 2:00pm - 4:00pm
Key Details
Property Type Townhouse
Sub Type Townhouse
Listing Status Active
Purchase Type For Sale
Square Footage 1,099 sqft
Price per Sqft $545
Subdivision Ancaster
MLS® Listing ID X9507864
Bedrooms 3
Half Baths 1
Originating Board Toronto Regional Real Estate Board
Property Description
Location
Province ON
Rooms
Extra Room 1 Second level 4.34 m X 3.4 m Kitchen
Extra Room 2 Second level 4.29 m X 2.84 m Family room
Extra Room 3 Second level Measurements not available Laundry room
Extra Room 4 Second level Measurements not available Bathroom
Extra Room 5 Third level 4.34 m X 2.82 m Primary Bedroom
Extra Room 6 Third level 2.87 m X 2.11 m Bedroom 2
Interior
Heating Forced air
Cooling Central air conditioning
Exterior
Garage Yes
Community Features Community Centre
Waterfront No
View Y/N No
Total Parking Spaces 2
Private Pool No
Building
Story 3
Sewer Sanitary sewer
Others
Ownership Freehold

"My job is to find and attract mastery-based agents to the office, protect the culture, and make sure everyone is happy! "








