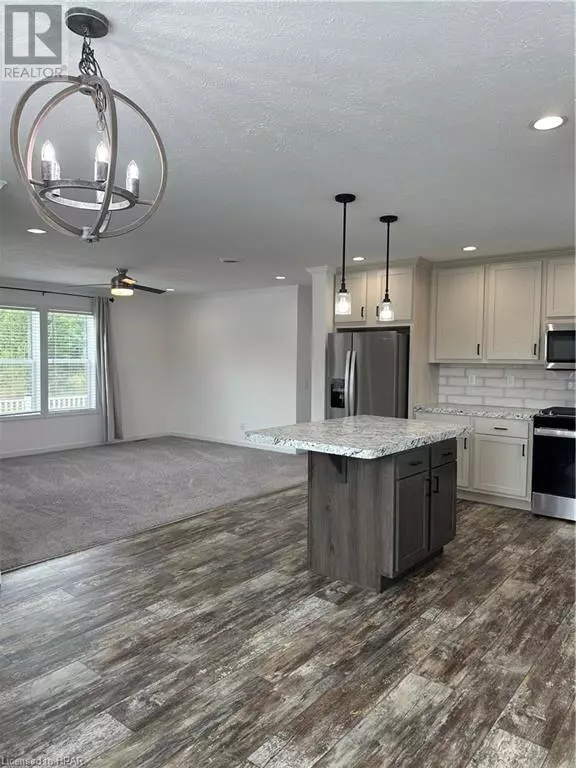
2 Beds
2 Baths
1,212 SqFt
2 Beds
2 Baths
1,212 SqFt
OPEN HOUSE
Sat Nov 09, 12:00pm - 3:00pm
Key Details
Property Type Single Family Home
Sub Type Leasehold
Listing Status Active
Purchase Type For Sale
Square Footage 1,212 sqft
Price per Sqft $354
Subdivision West Grey
MLS® Listing ID 40668138
Style Bungalow
Bedrooms 2
Originating Board OnePoint - Huron Perth
Year Built 2024
Property Description
Location
Province ON
Rooms
Extra Room 1 Main level 9'0'' x 4'9'' Other
Extra Room 2 Main level 8'9'' x 6'7'' Laundry room
Extra Room 3 Main level 7'6'' x 5'0'' 4pc Bathroom
Extra Room 4 Main level 12'9'' x 9'8'' Bedroom
Extra Room 5 Main level 10'6'' x 7'11'' Full bathroom
Extra Room 6 Main level 17'9'' x 10'6'' Primary Bedroom
Interior
Heating Forced air,
Cooling Central air conditioning
Exterior
Garage No
Community Features Quiet Area
Waterfront No
View Y/N No
Total Parking Spaces 4
Private Pool No
Building
Story 1
Sewer Septic System
Architectural Style Bungalow
Others
Ownership Leasehold

"My job is to find and attract mastery-based agents to the office, protect the culture, and make sure everyone is happy! "








