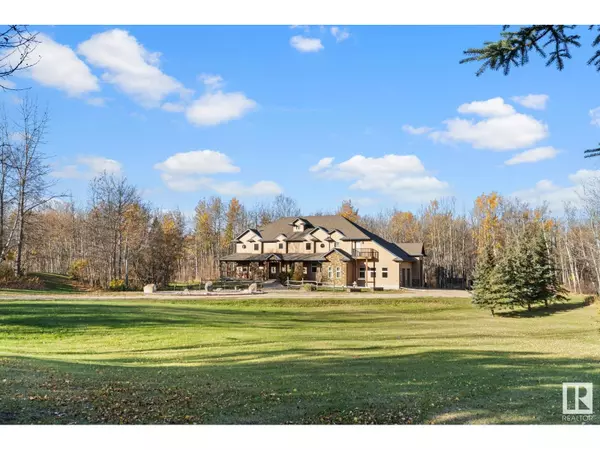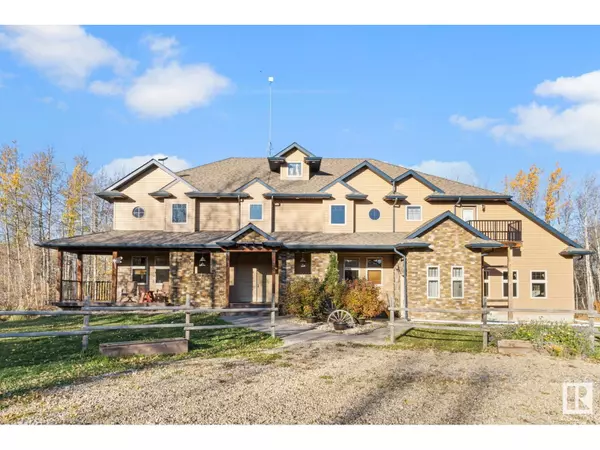
3 Beds
4 Baths
3,242 SqFt
3 Beds
4 Baths
3,242 SqFt
Key Details
Property Type Single Family Home
Listing Status Active
Purchase Type For Sale
Square Footage 3,242 sqft
Price per Sqft $293
Subdivision Cedar Heights
MLS® Listing ID E4411323
Bedrooms 3
Half Baths 1
Originating Board REALTORS® Association of Edmonton
Year Built 2008
Lot Size 3.090 Acres
Acres 134600.4
Property Description
Location
Province AB
Rooms
Extra Room 1 Basement 5.81 m X 4.99 m Family room
Extra Room 2 Basement 4.2 m X 3.33 m Second Kitchen
Extra Room 3 Basement 7.71 m X 5.58 m Recreation room
Extra Room 4 Basement 5.29 m X 4.88 m Other
Extra Room 5 Main level 4.37 m X 4.45 m Living room
Extra Room 6 Main level 5.57 m X 3.8 m Dining room
Interior
Heating Forced air, In Floor Heating
Cooling Central air conditioning
Fireplaces Type Woodstove
Exterior
Garage Yes
Fence Fence
Waterfront No
View Y/N No
Private Pool No
Building
Story 2

"My job is to find and attract mastery-based agents to the office, protect the culture, and make sure everyone is happy! "








