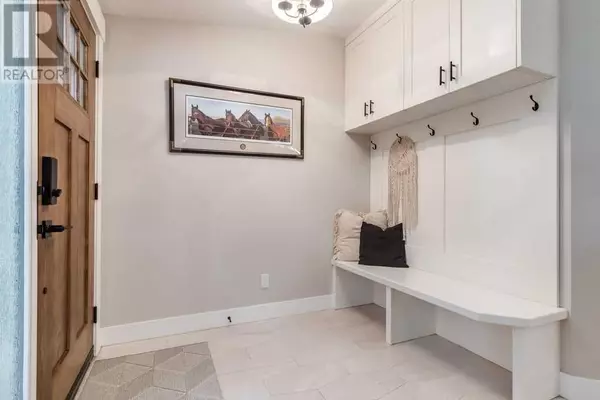
4 Beds
3 Baths
1,152 SqFt
4 Beds
3 Baths
1,152 SqFt
Key Details
Property Type Single Family Home
Sub Type Freehold
Listing Status Active
Purchase Type For Sale
Square Footage 1,152 sqft
Price per Sqft $823
Subdivision Westgate
MLS® Listing ID A2174874
Style Bungalow
Bedrooms 4
Originating Board Calgary Real Estate Board
Year Built 1959
Lot Size 6,264 Sqft
Acres 6264.5957
Property Description
Location
Province AB
Rooms
Extra Room 1 Lower level 19.00 Ft x 16.50 Ft Family room
Extra Room 2 Lower level 12.25 Ft x 9.83 Ft Bedroom
Extra Room 3 Lower level 10.92 Ft x 10.17 Ft Bedroom
Extra Room 4 Lower level 9.25 Ft x 4.92 Ft 4pc Bathroom
Extra Room 5 Lower level 9.33 Ft x 7.42 Ft Laundry room
Extra Room 6 Lower level 9.42 Ft x 9.08 Ft Furnace
Interior
Heating Forced air,
Cooling Central air conditioning
Flooring Carpeted, Ceramic Tile, Hardwood, Marble
Fireplaces Number 1
Exterior
Garage Yes
Garage Spaces 2.0
Garage Description 2
Fence Cross fenced
Waterfront No
View Y/N No
Total Parking Spaces 2
Private Pool No
Building
Lot Description Garden Area, Landscaped, Lawn, Underground sprinkler
Story 1
Architectural Style Bungalow
Others
Ownership Freehold

"My job is to find and attract mastery-based agents to the office, protect the culture, and make sure everyone is happy! "








