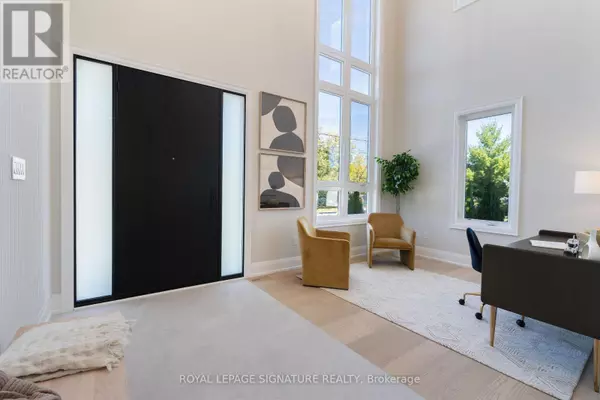
5 Beds
5 Baths
3,499 SqFt
5 Beds
5 Baths
3,499 SqFt
Key Details
Property Type Single Family Home
Sub Type Freehold
Listing Status Active
Purchase Type For Sale
Square Footage 3,499 sqft
Price per Sqft $882
Subdivision Bronte West
MLS® Listing ID W9507434
Bedrooms 5
Half Baths 1
Originating Board Toronto Regional Real Estate Board
Property Description
Location
Province ON
Rooms
Extra Room 1 Second level 5.44 m X 3.58 m Primary Bedroom
Extra Room 2 Second level 4.34 m X 3.73 m Bedroom 2
Extra Room 3 Second level 4.95 m X 3.71 m Bedroom 3
Extra Room 4 Second level 4.55 m X 3.25 m Bedroom 4
Extra Room 5 Basement 3.33 m X 2.95 m Bedroom 5
Extra Room 6 Main level 6.96 m X 6.05 m Family room
Interior
Heating Forced air
Cooling Central air conditioning
Flooring Hardwood, Tile, Laminate
Exterior
Garage Yes
Waterfront No
View Y/N No
Total Parking Spaces 6
Private Pool No
Building
Story 2
Sewer Sanitary sewer
Others
Ownership Freehold

"My job is to find and attract mastery-based agents to the office, protect the culture, and make sure everyone is happy! "








