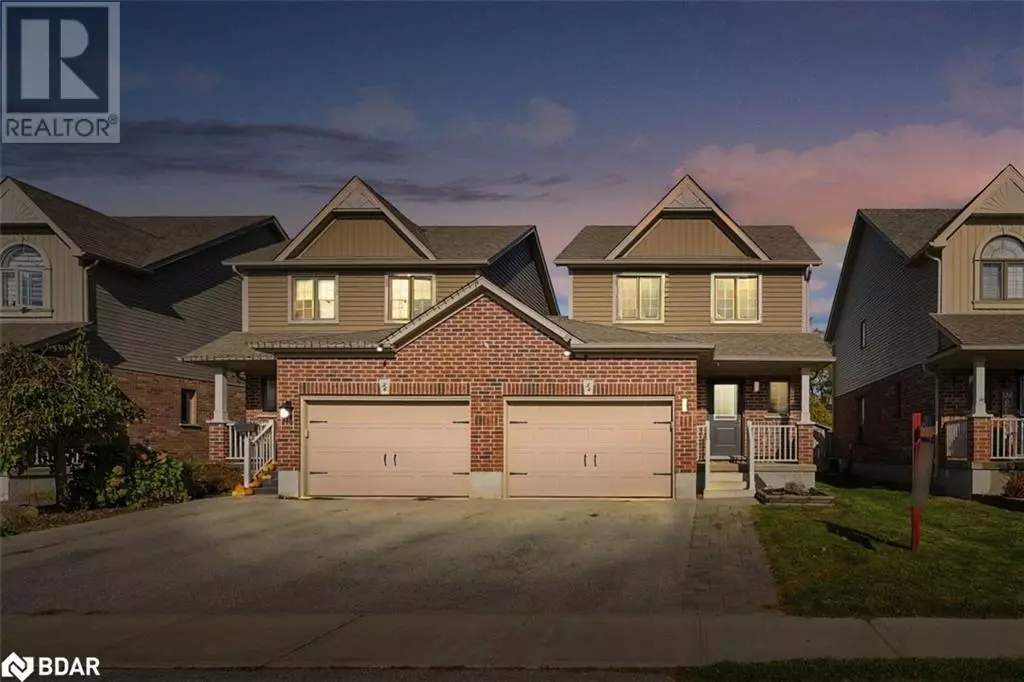
3 Beds
2 Baths
1,146 SqFt
3 Beds
2 Baths
1,146 SqFt
Key Details
Property Type Single Family Home
Sub Type Freehold
Listing Status Active
Purchase Type For Sale
Square Footage 1,146 sqft
Price per Sqft $632
Subdivision Es10 - Angus
MLS® Listing ID 40665200
Style 2 Level
Bedrooms 3
Half Baths 1
Originating Board Barrie & District Association of REALTORS® Inc.
Year Built 2011
Property Description
Location
Province ON
Rooms
Extra Room 1 Second level Measurements not available 4pc Bathroom
Extra Room 2 Second level 10'7'' x 9'7'' Bedroom
Extra Room 3 Second level 11'9'' x 9'7'' Bedroom
Extra Room 4 Second level 16'6'' x 9'5'' Primary Bedroom
Extra Room 5 Basement 18'0'' x 14'0'' Recreation room
Extra Room 6 Main level Measurements not available 2pc Bathroom
Interior
Heating Forced air,
Cooling Central air conditioning
Exterior
Garage Yes
Community Features Community Centre
Waterfront No
View Y/N No
Total Parking Spaces 3
Private Pool No
Building
Story 2
Sewer Municipal sewage system
Architectural Style 2 Level
Others
Ownership Freehold

"My job is to find and attract mastery-based agents to the office, protect the culture, and make sure everyone is happy! "








