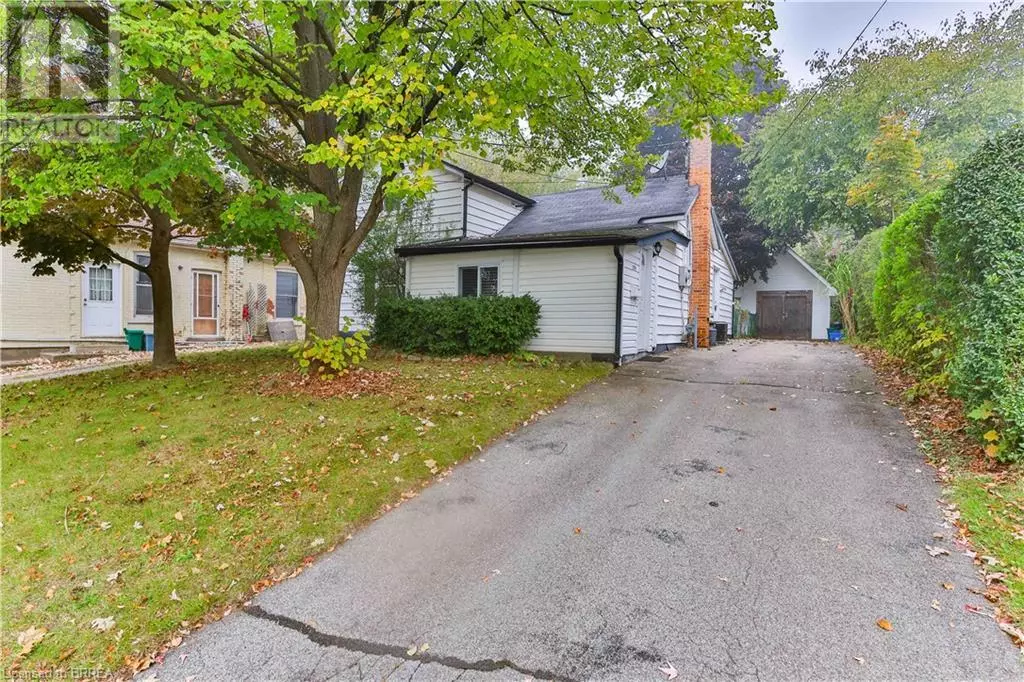
3 Beds
2 Baths
1,264 SqFt
3 Beds
2 Baths
1,264 SqFt
Key Details
Property Type Single Family Home
Sub Type Freehold
Listing Status Active
Purchase Type For Sale
Square Footage 1,264 sqft
Price per Sqft $415
Subdivision 2038 - Holmedale
MLS® Listing ID 40666558
Bedrooms 3
Half Baths 1
Originating Board Brantford Regional Real Estate Assn Inc
Year Built 1895
Property Description
Location
Province ON
Rooms
Extra Room 1 Second level 11'1'' x 15'1'' Bedroom
Extra Room 2 Second level 12'4'' x 12'8'' Bedroom
Extra Room 3 Main level Measurements not available Full bathroom
Extra Room 4 Main level 5'7'' x 14'6'' Foyer
Extra Room 5 Main level 9'4'' x 20'1'' Primary Bedroom
Extra Room 6 Main level 11'1'' x 7'3'' Laundry room
Interior
Heating Forced air,
Cooling Central air conditioning
Exterior
Garage Yes
Waterfront No
View Y/N No
Total Parking Spaces 1
Private Pool No
Building
Story 1.5
Sewer Municipal sewage system
Others
Ownership Freehold

"My job is to find and attract mastery-based agents to the office, protect the culture, and make sure everyone is happy! "








