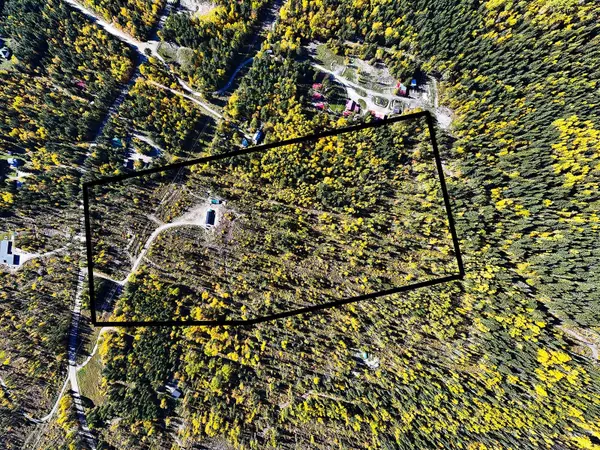
2 Beds
1 Bath
939 SqFt
2 Beds
1 Bath
939 SqFt
Key Details
Property Type Single Family Home
Sub Type Freehold
Listing Status Active
Purchase Type For Sale
Square Footage 939 sqft
Price per Sqft $825
Subdivision South Hwy 95
MLS® Listing ID 2479987
Bedrooms 2
Originating Board Association of Interior REALTORS®
Year Built 2022
Lot Size 31.880 Acres
Acres 1388692.8
Property Description
Location
Province BC
Zoning General business
Rooms
Extra Room 1 Main level 8'0'' x 8'1'' Bedroom
Extra Room 2 Main level 14'8'' x 12'8'' Kitchen
Extra Room 3 Main level 14'8'' x 14'0'' Living room
Extra Room 4 Main level 8'0'' x 6'8'' Laundry room
Extra Room 5 Main level 11'11'' x 10'11'' Primary Bedroom
Extra Room 6 Main level Measurements not available 4pc Bathroom
Interior
Heating Forced air
Exterior
Garage No
Community Features Pets Allowed, Rentals Allowed
Waterfront No
View Y/N No
Roof Type Unknown
Private Pool No
Others
Ownership Freehold

"My job is to find and attract mastery-based agents to the office, protect the culture, and make sure everyone is happy! "








