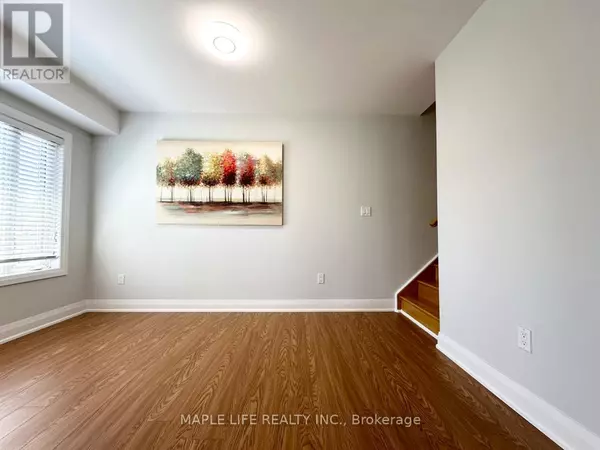
3 Beds
3 Baths
1,199 SqFt
3 Beds
3 Baths
1,199 SqFt
Key Details
Property Type Townhouse
Sub Type Townhouse
Listing Status Active
Purchase Type For Sale
Square Footage 1,199 sqft
Price per Sqft $773
Subdivision Aileen-Willowbrook
MLS® Listing ID N9506994
Bedrooms 3
Half Baths 1
Condo Fees $509/mo
Originating Board Toronto Regional Real Estate Board
Property Description
Location
Province ON
Rooms
Extra Room 1 Second level 3.91 m X 3.25 m Primary Bedroom
Extra Room 2 Second level 3.89 m X 2.44 m Bedroom 2
Extra Room 3 Second level 3.89 m X 1.91 m Bedroom 3
Extra Room 4 Main level 5.27 m X 3.36 m Living room
Extra Room 5 Main level 5.27 m X 3.36 m Dining room
Extra Room 6 Main level 2.29 m X 2.43 m Kitchen
Interior
Heating Forced air
Cooling Central air conditioning
Flooring Hardwood, Ceramic
Exterior
Garage Yes
Community Features Pet Restrictions, Community Centre
Waterfront No
View Y/N No
Total Parking Spaces 2
Private Pool No
Others
Ownership Condominium/Strata

"My job is to find and attract mastery-based agents to the office, protect the culture, and make sure everyone is happy! "








