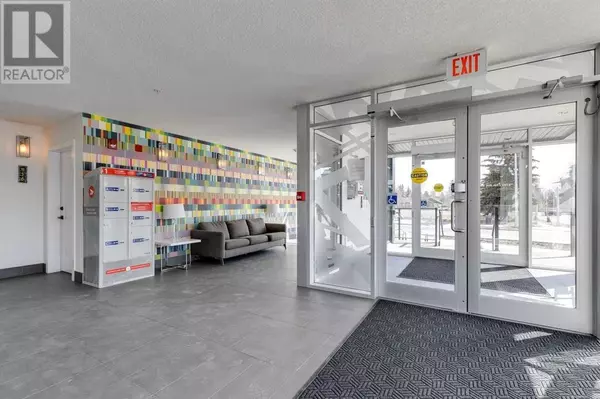
2 Beds
2 Baths
672 SqFt
2 Beds
2 Baths
672 SqFt
Key Details
Property Type Condo
Sub Type Condominium/Strata
Listing Status Active
Purchase Type For Sale
Square Footage 672 sqft
Price per Sqft $565
Subdivision Shaganappi
MLS® Listing ID A2174812
Bedrooms 2
Condo Fees $460/mo
Originating Board Calgary Real Estate Board
Year Built 2016
Property Description
Location
Province AB
Rooms
Extra Room 1 Main level 10.25 Ft x 8.75 Ft Kitchen
Extra Room 2 Main level 14.00 Ft x 11.83 Ft Living room
Extra Room 3 Main level 5.08 Ft x 4.08 Ft Foyer
Extra Room 4 Main level 10.08 Ft x 9.25 Ft Primary Bedroom
Extra Room 5 Main level 10.00 Ft x 9.92 Ft Bedroom
Extra Room 6 Main level 7.50 Ft x 4.92 Ft 3pc Bathroom
Interior
Heating Baseboard heaters
Cooling Window air conditioner
Flooring Ceramic Tile, Hardwood
Exterior
Garage Yes
Community Features Golf Course Development, Pets Allowed, Pets Allowed With Restrictions
Waterfront No
View Y/N No
Total Parking Spaces 1
Private Pool No
Building
Story 4
Others
Ownership Condominium/Strata

"My job is to find and attract mastery-based agents to the office, protect the culture, and make sure everyone is happy! "








