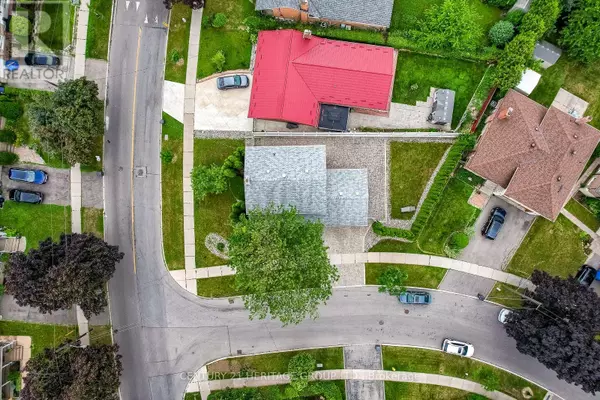
4 Beds
3 Baths
4 Beds
3 Baths
Key Details
Property Type Single Family Home
Sub Type Freehold
Listing Status Active
Purchase Type For Sale
Subdivision York University Heights
MLS® Listing ID W9506908
Bedrooms 4
Half Baths 1
Originating Board Toronto Regional Real Estate Board
Property Description
Location
Province ON
Rooms
Extra Room 1 Basement 8.94 m X 1.84 m Cold room
Extra Room 2 Basement 7.62 m X 3.35 m Recreational, Games room
Extra Room 3 Basement 3.2 m X 3.86 m Kitchen
Extra Room 4 Basement 3.35 m X 3.31 m Laundry room
Extra Room 5 Main level 2.54 m X 3.15 m Kitchen
Extra Room 6 Main level 2.03 m X 2.72 m Eating area
Interior
Heating Forced air
Cooling Central air conditioning
Flooring Hardwood
Exterior
Garage Yes
Community Features Community Centre
Waterfront No
View Y/N No
Total Parking Spaces 4
Private Pool No
Building
Story 2
Sewer Sanitary sewer
Others
Ownership Freehold

"My job is to find and attract mastery-based agents to the office, protect the culture, and make sure everyone is happy! "








