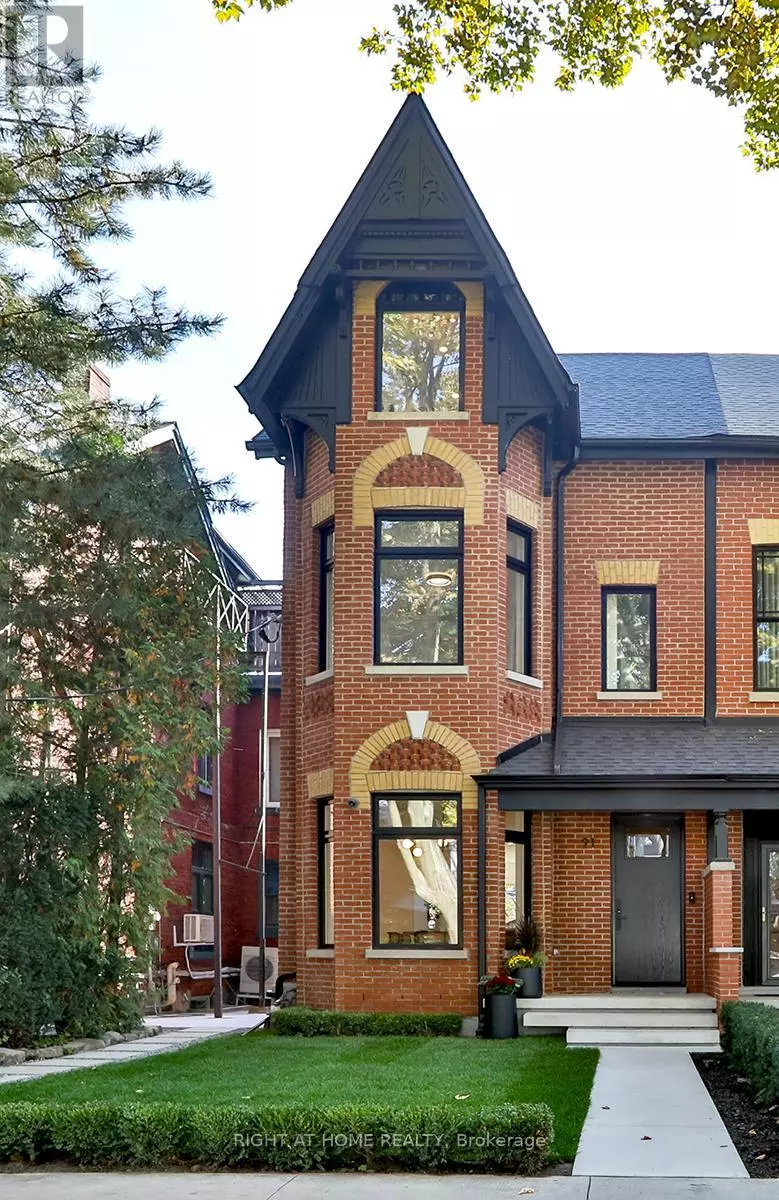6 Beds
5 Baths
2,499 SqFt
6 Beds
5 Baths
2,499 SqFt
Key Details
Property Type Single Family Home
Sub Type Freehold
Listing Status Active
Purchase Type For Sale
Square Footage 2,499 sqft
Price per Sqft $1,420
Subdivision University
MLS® Listing ID C9506855
Bedrooms 6
Half Baths 1
Originating Board Toronto Regional Real Estate Board
Property Description
Location
Province ON
Rooms
Extra Room 1 Second level 3.28 m X 4.14 m Bedroom 2
Extra Room 2 Second level 3.35 m X 4.01 m Bedroom 3
Extra Room 3 Second level 4.39 m X 3.12 m Bedroom 4
Extra Room 4 Second level 2.13 m X 2.34 m Laundry room
Extra Room 5 Third level 4.57 m X 4.27 m Primary Bedroom
Extra Room 6 Lower level 3.4 m X 2.77 m Bedroom
Interior
Heating Forced air
Cooling Central air conditioning
Flooring Hardwood, Laminate, Porcelain Tile
Fireplaces Number 2
Exterior
Parking Features Yes
View Y/N No
Total Parking Spaces 2
Private Pool No
Building
Story 3
Sewer Sanitary sewer
Others
Ownership Freehold
"My job is to find and attract mastery-based agents to the office, protect the culture, and make sure everyone is happy! "








