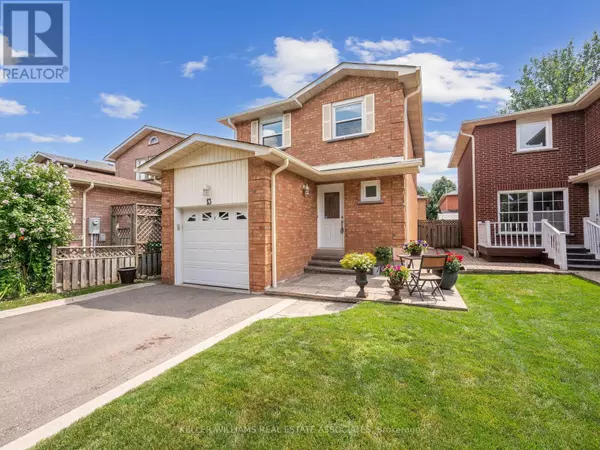3 Beds
2 Baths
3 Beds
2 Baths
Key Details
Property Type Single Family Home
Sub Type Freehold
Listing Status Active
Purchase Type For Sale
Subdivision Heart Lake West
MLS® Listing ID W9506770
Bedrooms 3
Half Baths 1
Originating Board Toronto Regional Real Estate Board
Property Description
Location
Province ON
Rooms
Extra Room 1 Second level 5.01 m X 3.51 m Primary Bedroom
Extra Room 2 Second level 2.67 m X 3.02 m Bedroom 2
Extra Room 3 Second level 5.02 m X 2.99 m Bedroom 3
Extra Room 4 Basement 5.7 m X 4.82 m Recreational, Games room
Extra Room 5 Main level 3.15 m X 5.52 m Foyer
Extra Room 6 Main level 2.35 m X 4.55 m Kitchen
Interior
Heating Forced air
Cooling Central air conditioning
Flooring Vinyl, Hardwood, Laminate, Carpeted
Fireplaces Type Roughed in
Exterior
Parking Features Yes
Fence Fenced yard
Community Features Community Centre
View Y/N No
Total Parking Spaces 3
Private Pool No
Building
Story 2
Sewer Sanitary sewer
Others
Ownership Freehold
"My job is to find and attract mastery-based agents to the office, protect the culture, and make sure everyone is happy! "








