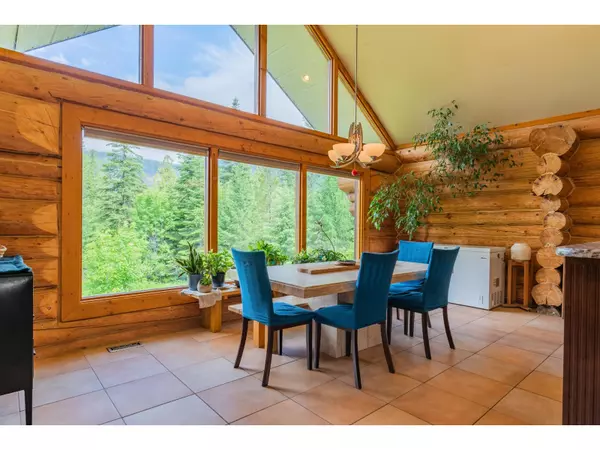
3 Beds
2 Baths
3,369 SqFt
3 Beds
2 Baths
3,369 SqFt
Key Details
Property Type Single Family Home
Sub Type Freehold
Listing Status Active
Purchase Type For Sale
Square Footage 3,369 sqft
Price per Sqft $186
Subdivision Nelson West/South Slocan
MLS® Listing ID 2477669
Bedrooms 3
Originating Board Association of Interior REALTORS®
Year Built 2000
Lot Size 3.150 Acres
Acres 137214.0
Property Description
Location
Province BC
Zoning General business
Rooms
Extra Room 1 Basement 24'3'' x 20'0'' Living room
Extra Room 2 Basement 11'1'' x 12'0'' Utility room
Extra Room 3 Basement 12'7'' x 15'10'' Bedroom
Extra Room 4 Basement 17'2'' x 12'3'' Bedroom
Extra Room 5 Basement Measurements not available 4pc Bathroom
Extra Room 6 Main level 20'3'' x 19'2'' Living room
Interior
Heating Baseboard heaters, Forced air
Flooring Hardwood, Mixed Flooring, Tile
Fireplaces Type Conventional
Exterior
Garage No
Community Features Rural Setting
Waterfront No
View Y/N Yes
View Mountain view
Roof Type Unknown
Private Pool No
Building
Lot Description Level, Wooded area
Sewer Septic tank
Others
Ownership Freehold

"My job is to find and attract mastery-based agents to the office, protect the culture, and make sure everyone is happy! "








