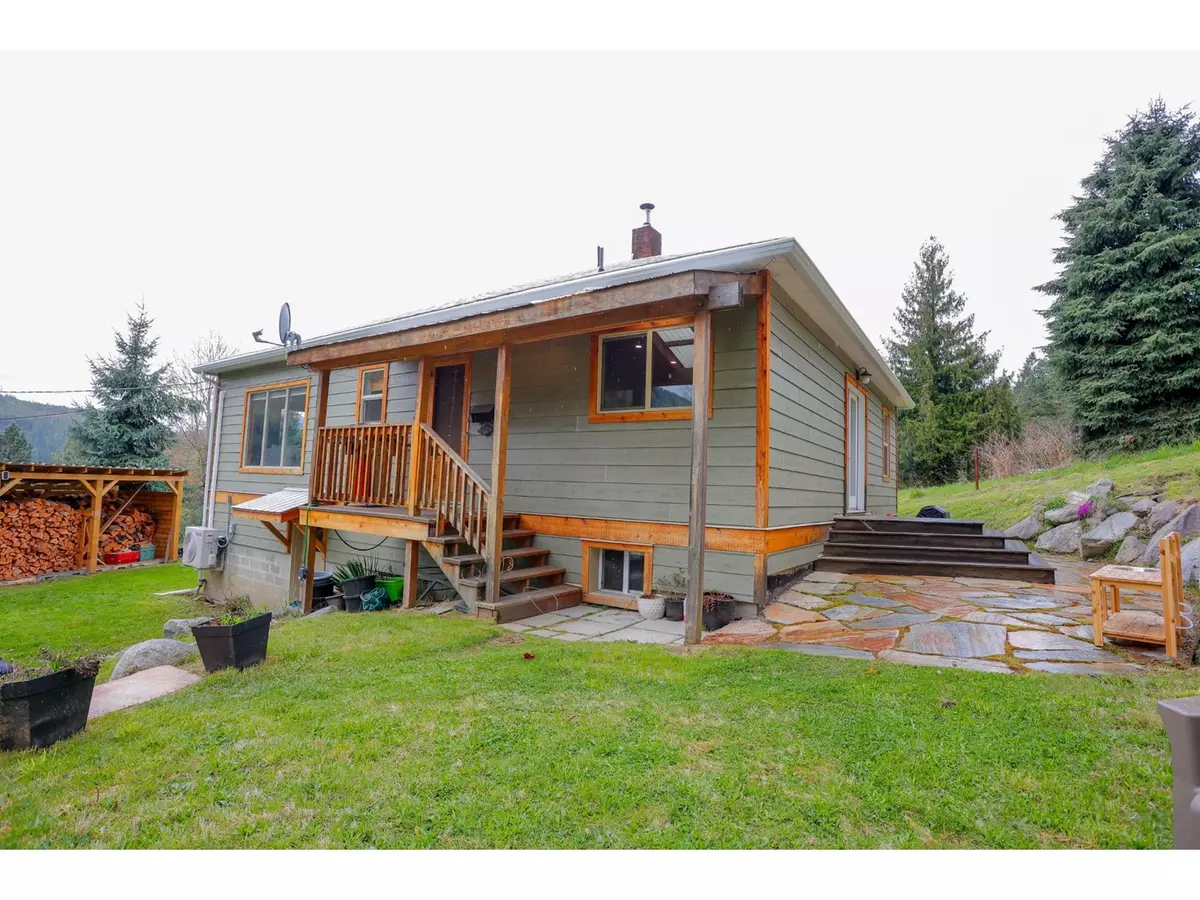
3 Beds
2 Baths
2,560 SqFt
3 Beds
2 Baths
2,560 SqFt
Key Details
Property Type Single Family Home
Sub Type Freehold
Listing Status Active
Purchase Type For Sale
Square Footage 2,560 sqft
Price per Sqft $233
Subdivision Nelson West/South Slocan
MLS® Listing ID 2478510
Bedrooms 3
Originating Board Association of Interior REALTORS®
Year Built 1917
Property Description
Location
Province BC
Zoning Unknown
Rooms
Extra Room 1 Basement 29'7'' x 20'2'' Family room
Extra Room 2 Basement 14'9'' x 9'0'' Den
Extra Room 3 Basement 15'3'' x 10'11'' Storage
Extra Room 4 Basement 21'6'' x 12'2'' Storage
Extra Room 5 Basement 8'2'' x 7'0'' Laundry room
Extra Room 6 Basement Measurements not available 4pc Bathroom
Interior
Heating Baseboard heaters, Heat Pump, Stove
Flooring Hardwood, Laminate, Tile
Fireplaces Type Conventional
Exterior
Garage No
Community Features Rural Setting
Waterfront No
View Y/N No
Roof Type Unknown
Private Pool No
Building
Sewer Septic tank
Others
Ownership Freehold

"My job is to find and attract mastery-based agents to the office, protect the culture, and make sure everyone is happy! "








