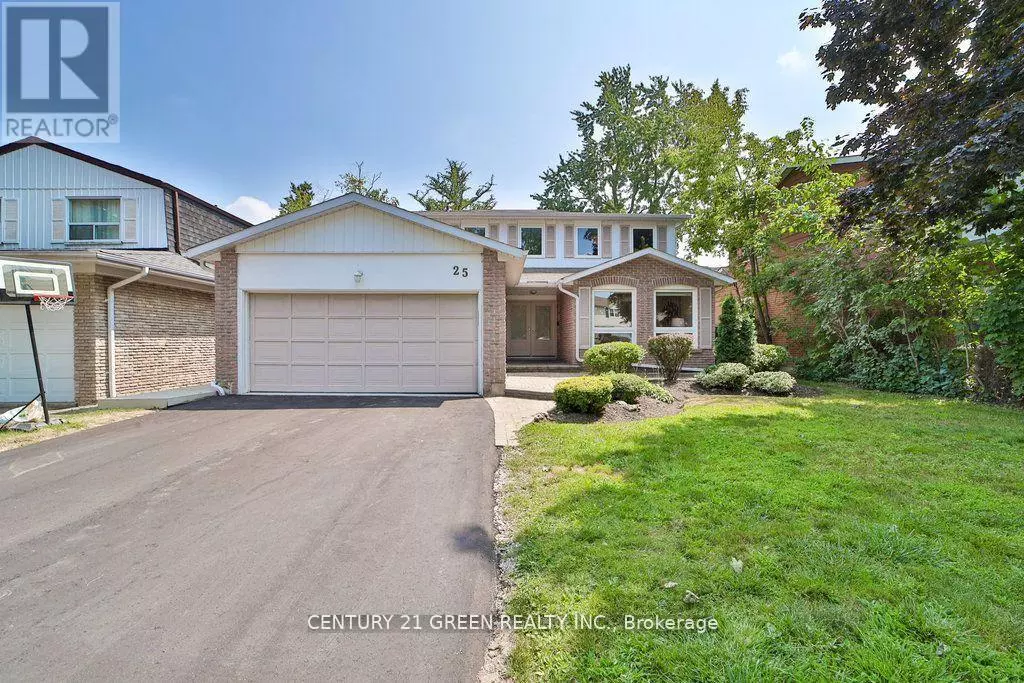
6 Beds
4 Baths
6 Beds
4 Baths
Key Details
Property Type Single Family Home
Sub Type Freehold
Listing Status Active
Purchase Type For Sale
Subdivision Unionville
MLS® Listing ID N9506400
Bedrooms 6
Half Baths 1
Originating Board Toronto Regional Real Estate Board
Property Description
Location
Province ON
Rooms
Extra Room 1 Second level 5.5 m X 3.84 m Primary Bedroom
Extra Room 2 Second level 3.35 m X 3.65 m Bedroom 2
Extra Room 3 Second level 4 m X 3 m Bedroom 3
Extra Room 4 Second level 3.65 m X 3 m Bedroom 4
Extra Room 5 Basement 3.35 m X 3.05 m Exercise room
Extra Room 6 Basement 3.35 m X 3.35 m Playroom
Interior
Heating Forced air
Cooling Central air conditioning
Flooring Hardwood, Vinyl
Exterior
Parking Features Yes
Fence Fenced yard
View Y/N No
Total Parking Spaces 6
Private Pool Yes
Building
Story 2
Sewer Sanitary sewer
Others
Ownership Freehold

"My job is to find and attract mastery-based agents to the office, protect the culture, and make sure everyone is happy! "








