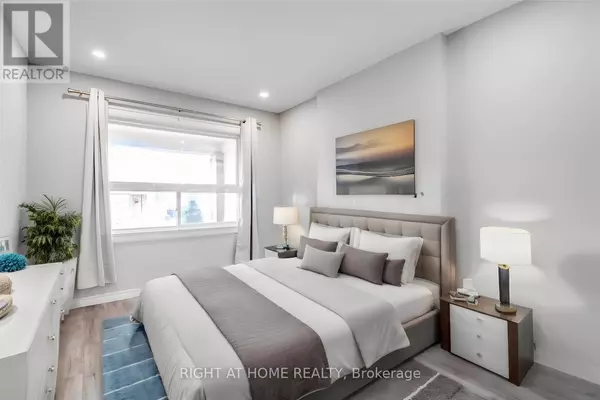
5 Beds
2 Baths
5 Beds
2 Baths
Key Details
Property Type Single Family Home
Sub Type Freehold
Listing Status Active
Purchase Type For Sale
Subdivision Oakwood Village
MLS® Listing ID C9506292
Bedrooms 5
Originating Board Toronto Regional Real Estate Board
Property Description
Location
Province ON
Rooms
Extra Room 1 Second level 4.64 m X 4.07 m Primary Bedroom
Extra Room 2 Second level 3.66 m X 2.47 m Bedroom 3
Extra Room 3 Second level 4.14 m X 2.67 m Kitchen
Extra Room 4 Second level 2.46 m X 1.76 m Bathroom
Extra Room 5 Basement 2.38 m X 2.34 m Laundry room
Extra Room 6 Basement 3.99 m X 3.73 m Den
Interior
Heating Forced air
Cooling Central air conditioning
Flooring Laminate, Vinyl
Exterior
Parking Features No
View Y/N No
Total Parking Spaces 3
Private Pool No
Building
Story 2
Sewer Sanitary sewer
Others
Ownership Freehold

"My job is to find and attract mastery-based agents to the office, protect the culture, and make sure everyone is happy! "








