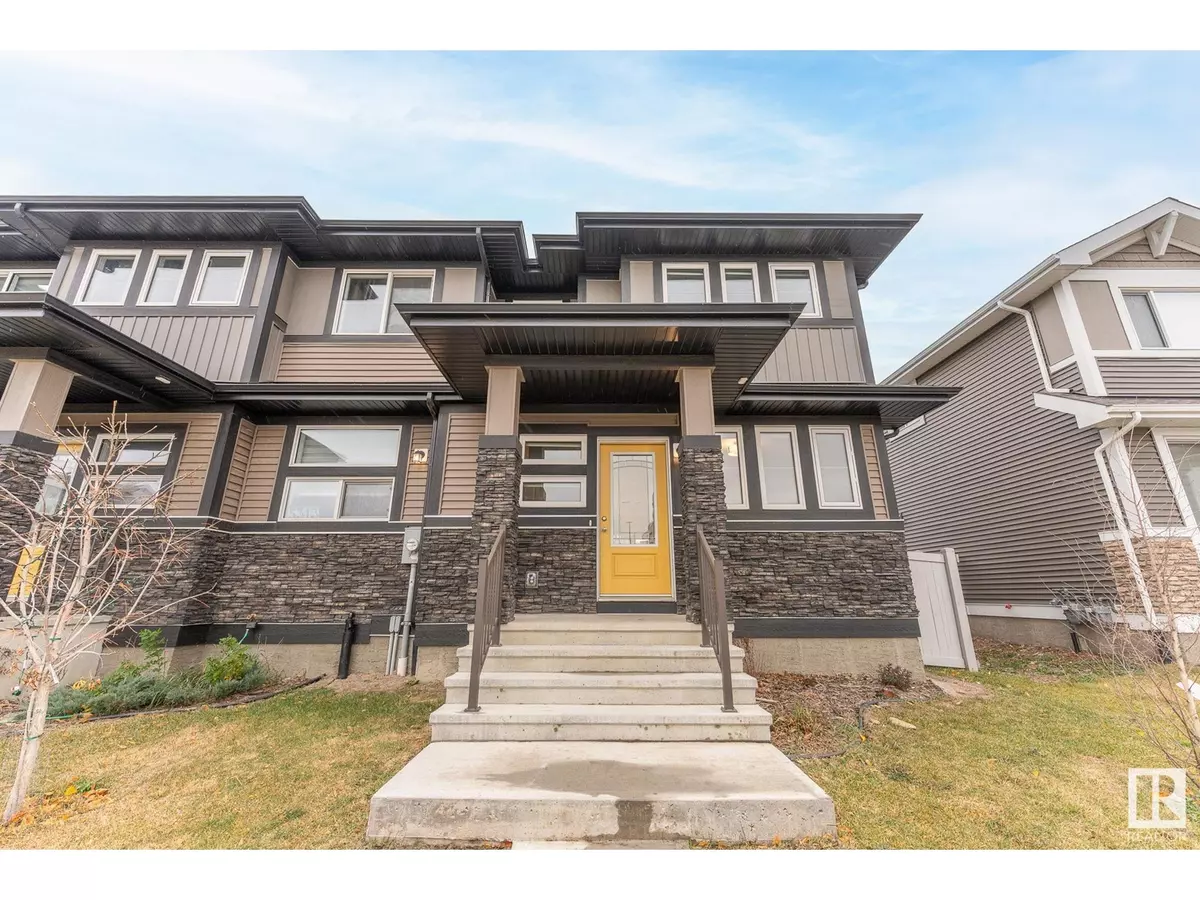
3 Beds
3 Baths
1,474 SqFt
3 Beds
3 Baths
1,474 SqFt
Key Details
Property Type Townhouse
Sub Type Townhouse
Listing Status Active
Purchase Type For Sale
Square Footage 1,474 sqft
Price per Sqft $305
Subdivision Griesbach
MLS® Listing ID E4411228
Bedrooms 3
Half Baths 1
Originating Board REALTORS® Association of Edmonton
Year Built 2022
Lot Size 3,136 Sqft
Acres 3136.0652
Property Description
Location
Province AB
Rooms
Extra Room 1 Basement Measurements not available Laundry room
Extra Room 2 Main level 2.71 m X 3.18 m Living room
Extra Room 3 Main level 3.39 m X 3.65 m Dining room
Extra Room 4 Main level 2.39 m X 3.93 m Kitchen
Extra Room 5 Main level 3.67 m X 4.05 m Den
Extra Room 6 Main level Measurements not available Mud room
Interior
Heating Forced air
Exterior
Garage Yes
Fence Fence
Waterfront No
View Y/N No
Total Parking Spaces 2
Private Pool No
Building
Story 2
Others
Ownership Freehold

"My job is to find and attract mastery-based agents to the office, protect the culture, and make sure everyone is happy! "








