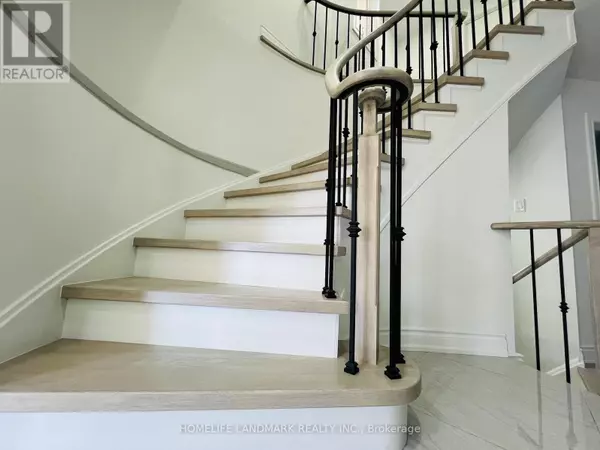3 Beds
4 Baths
3 Beds
4 Baths
Key Details
Property Type Single Family Home
Sub Type Freehold
Listing Status Active
Purchase Type For Sale
Subdivision Steeles
MLS® Listing ID E9505836
Bedrooms 3
Originating Board Toronto Regional Real Estate Board
Property Description
Location
Province ON
Rooms
Extra Room 1 Second level 6.47 m X 4.08 m Primary Bedroom
Extra Room 2 Second level 4.85 m X 2.99 m Bedroom 2
Extra Room 3 Second level 3.74 m X 2.44 m Bedroom 3
Extra Room 4 Basement 2.21 m X 1.62 m Laundry room
Extra Room 5 Upper Level 4.3 m X 4.07 m Family room
Extra Room 6 Ground level 7.02 m X 4.72 m Living room
Interior
Heating Forced air
Cooling Central air conditioning
Flooring Laminate
Exterior
Parking Features Yes
View Y/N No
Total Parking Spaces 4
Private Pool No
Building
Story 2
Sewer Sanitary sewer
Others
Ownership Freehold
"My job is to find and attract mastery-based agents to the office, protect the culture, and make sure everyone is happy! "








