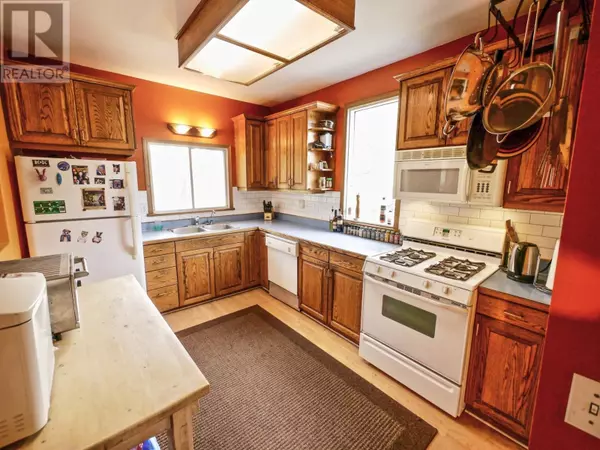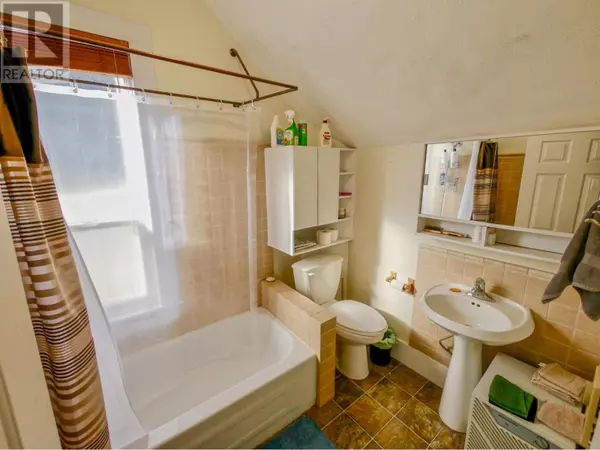
3 Beds
3 Baths
3,020 SqFt
3 Beds
3 Baths
3,020 SqFt
Key Details
Property Type Single Family Home
Sub Type Freehold
Listing Status Active
Purchase Type For Sale
Square Footage 3,020 sqft
Price per Sqft $327
Subdivision Nelson
MLS® Listing ID 2474608
Bedrooms 3
Half Baths 1
Originating Board Association of Interior REALTORS®
Year Built 1901
Lot Size 3,920 Sqft
Acres 3920.4
Property Description
Location
Province BC
Zoning Commercial
Rooms
Extra Room 1 Second level Measurements not available 4pc Bathroom
Extra Room 2 Second level 9'3'' x 8'7'' Bedroom
Extra Room 3 Second level 11'1'' x 8'9'' Bedroom
Extra Room 4 Second level 19'6'' x 10'4'' Primary Bedroom
Extra Room 5 Basement Measurements not available 4pc Bathroom
Extra Room 6 Basement 53'0'' x 30'0'' Workshop
Interior
Heating Baseboard heaters, Forced air
Flooring Hardwood, Laminate, Tile
Fireplaces Type Insert
Exterior
Garage No
Community Features Family Oriented
Waterfront No
View Y/N Yes
View City view
Roof Type Unknown
Total Parking Spaces 6
Private Pool No
Building
Sewer Municipal sewage system
Others
Ownership Freehold

"My job is to find and attract mastery-based agents to the office, protect the culture, and make sure everyone is happy! "








