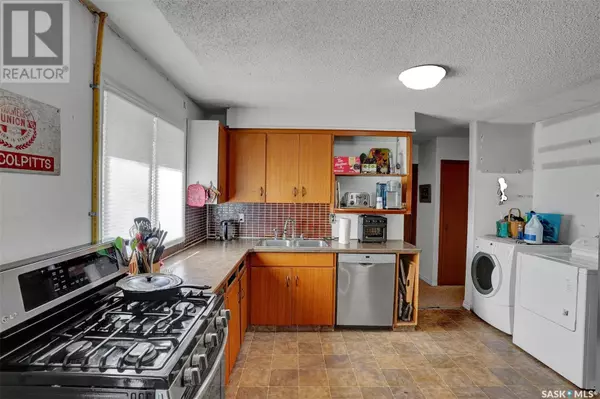
3 Beds
1 Bath
1,473 SqFt
3 Beds
1 Bath
1,473 SqFt
Key Details
Property Type Single Family Home
Sub Type Freehold
Listing Status Active
Purchase Type For Sale
Square Footage 1,473 sqft
Price per Sqft $152
Subdivision Whitmore Park
MLS® Listing ID SK986631
Style Bungalow
Bedrooms 3
Originating Board Saskatchewan REALTORS® Association
Year Built 1958
Lot Size 6,603 Sqft
Acres 6603.0
Property Description
Location
Province SK
Rooms
Extra Room 1 Main level 9'6\" x 6'6\" Foyer
Extra Room 2 Main level 7'10\" x 9'9\" Dining room
Extra Room 3 Main level 13'6\" x 11'5\" Living room
Extra Room 4 Main level 22' x 13'6\" Kitchen
Extra Room 5 Main level 9'9\" x 5'11\" Enclosed porch
Extra Room 6 Main level Measurements not available 4pc Bathroom
Interior
Heating Forced air,
Cooling Central air conditioning
Fireplaces Type Conventional
Exterior
Parking Features No
Fence Partially fenced
View Y/N No
Private Pool No
Building
Lot Description Lawn
Story 1
Architectural Style Bungalow
Others
Ownership Freehold

"My job is to find and attract mastery-based agents to the office, protect the culture, and make sure everyone is happy! "








