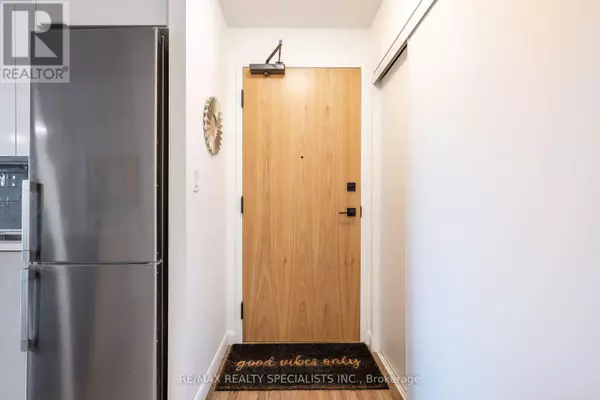2 Beds
2 Baths
799 SqFt
2 Beds
2 Baths
799 SqFt
Key Details
Property Type Condo
Sub Type Condominium/Strata
Listing Status Active
Purchase Type For Sale
Square Footage 799 sqft
Price per Sqft $674
MLS® Listing ID X9505613
Bedrooms 2
Condo Fees $648/mo
Originating Board Toronto Regional Real Estate Board
Property Description
Location
Province ON
Rooms
Extra Room 1 Flat 3.96 m X 3.37 m Kitchen
Extra Room 2 Flat 4.27 m X 3.68 m Living room
Extra Room 3 Flat 3.67 m X 2.76 m Primary Bedroom
Extra Room 4 Flat 2.75 m X 2.46 m Bedroom 2
Extra Room 5 Flat 1.83 m X 1.82 m Den
Interior
Heating Forced air
Cooling Central air conditioning
Flooring Vinyl
Exterior
Parking Features No
Community Features Pet Restrictions, Community Centre
View Y/N No
Total Parking Spaces 1
Private Pool No
Others
Ownership Condominium/Strata
"My job is to find and attract mastery-based agents to the office, protect the culture, and make sure everyone is happy! "








